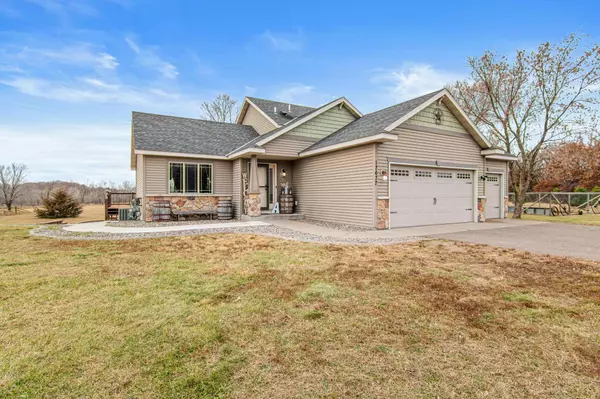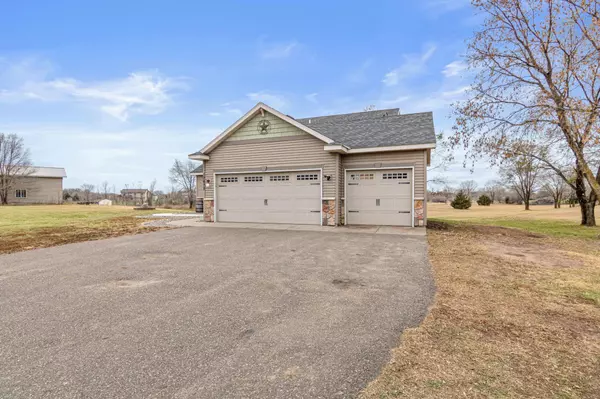17677 123rd ST SE Becker, MN 55308
4 Beds
2 Baths
2,216 SqFt
OPEN HOUSE
Sat Feb 15, 10:00am - 12:00pm
UPDATED:
02/14/2025 05:12 PM
Key Details
Property Type Single Family Home
Sub Type Single Family Residence
Listing Status Active
Purchase Type For Sale
Square Footage 2,216 sqft
Price per Sqft $203
Subdivision Scenic Hills
MLS Listing ID 6652340
Bedrooms 4
Full Baths 1
Three Quarter Bath 1
Year Built 2012
Annual Tax Amount $3,920
Tax Year 2023
Contingent None
Lot Size 2.540 Acres
Acres 2.54
Lot Dimensions 271x485x196x471
Property Sub-Type Single Family Residence
Property Description
Do not miss this gorgeous home sitting on 2.54 acres in Becker. This 4 bedrm, 2 bathrm, 3 car garage house is full of updates throughout. New closet in living room-24, office flooring-24, laundry flooring–24, new washer & dryer-24, entire home painted–24, upper level trim–24, dishwasher, microwave, & kitchen sink–22, upper bathroom sink, vanity, & flooring–24, lower level bathroom flooring–24, upper carpet–21, lower level carpet – 24, main level flooring– 21, updated entry closet w/new light, back wall w/hangers & shelf– 24, lower level landing flooring– 24, concrete added front sidewalk to deck & stairs down– 24, deck stained– 24, updated rock beds-23. You will love the modern, open concept design. Large living room & family room w/walk-out. 4th bedrm is in the lower level w/ office-bonus area. There is so much natural light in this home as well! Updated kitchen with plenty of storage & seating space. It also has access to the large deck & backyard. Need even more storage? Do not miss the massive utility room with shelving & hanging racks already in place. This home also offers a spacious office. This is the perfect location – entertain, garden, play with all your outdoor “toys” on level acreage. You will have everything you need/want inside and out!
* Big Lake or Becker schools availble at this location.
Location
State MN
County Sherburne
Zoning Residential-Single Family
Rooms
Basement Egress Window(s), Finished, Full, Storage Space, Walkout
Dining Room Kitchen/Dining Room
Interior
Heating Forced Air
Cooling Central Air
Fireplace No
Appliance Dishwasher, Dryer, Microwave, Range, Refrigerator, Stainless Steel Appliances, Washer, Water Softener Owned
Exterior
Parking Features Attached Garage
Garage Spaces 3.0
Fence None
Roof Type Asphalt
Building
Lot Description Tree Coverage - Medium
Story Four or More Level Split
Foundation 1176
Sewer Mound Septic, Private Sewer
Water Well
Level or Stories Four or More Level Split
Structure Type Brick/Stone,Vinyl Siding
New Construction false
Schools
School District Big Lake
Others
Virtual Tour https://wellcomemat.com/embed/54sn5d2555f71m03s?mls=1





