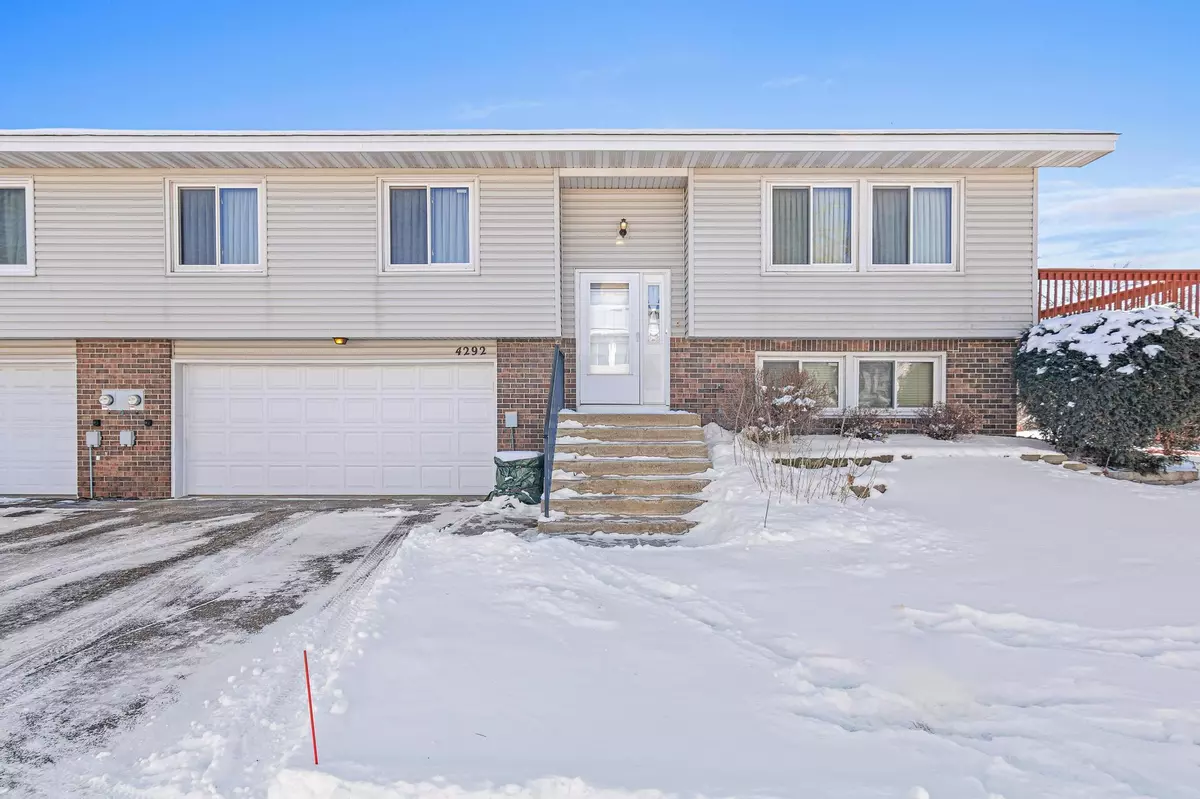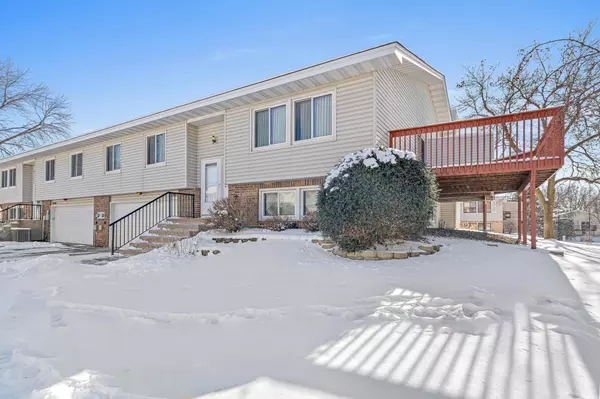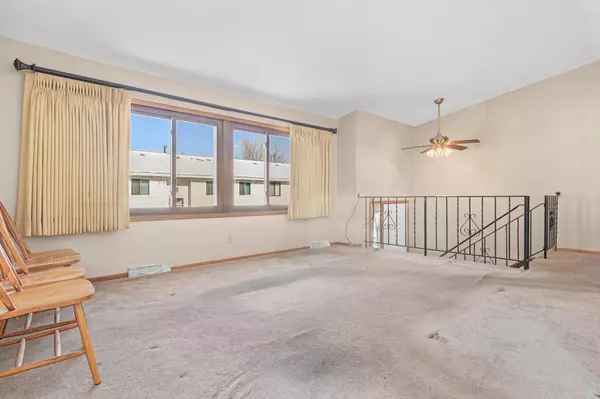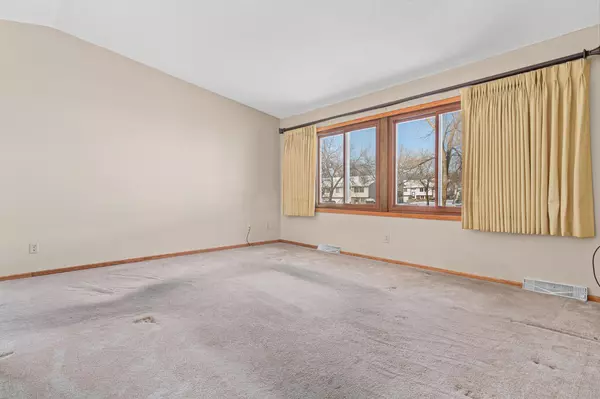4292 Evergreen DR Vadnais Heights, MN 55127
2 Beds
2 Baths
1,484 SqFt
OPEN HOUSE
Wed Feb 12, 5:00pm - 7:00pm
Thu Feb 13, 5:00pm - 7:00pm
UPDATED:
02/12/2025 08:59 PM
Key Details
Property Type Townhouse
Sub Type Townhouse Side x Side
Listing Status Active
Purchase Type For Sale
Square Footage 1,484 sqft
Price per Sqft $134
Subdivision Dokmo 2Nd Add
MLS Listing ID 6659119
Bedrooms 2
Full Baths 1
Three Quarter Bath 1
HOA Fees $179/mo
Year Built 1981
Annual Tax Amount $2,890
Tax Year 2024
Contingent None
Lot Dimensions 56x71
Property Sub-Type Townhouse Side x Side
Property Description
Location
State MN
County Ramsey
Zoning Residential-Single Family
Rooms
Basement Finished, Partial
Dining Room Eat In Kitchen
Interior
Heating Forced Air
Cooling Central Air
Fireplace No
Appliance Dishwasher, Dryer, Exhaust Fan, Range, Refrigerator, Washer
Exterior
Parking Features Attached Garage, Garage Door Opener
Garage Spaces 2.0
Roof Type Age Over 8 Years
Building
Lot Description Tree Coverage - Medium
Story One and One Half
Foundation 968
Sewer City Sewer/Connected
Water City Water/Connected
Level or Stories One and One Half
Structure Type Brick/Stone,Vinyl Siding
New Construction false
Schools
School District White Bear Lake
Others
HOA Fee Include Maintenance Structure,Hazard Insurance,Lawn Care,Maintenance Grounds,Parking,Professional Mgmt,Snow Removal
Restrictions Mandatory Owners Assoc,Rentals not Permitted,Pets - Breed Restriction,Pets - Cats Allowed,Pets - Dogs Allowed,Pets - Number Limit,Pets - Weight/Height Limit





