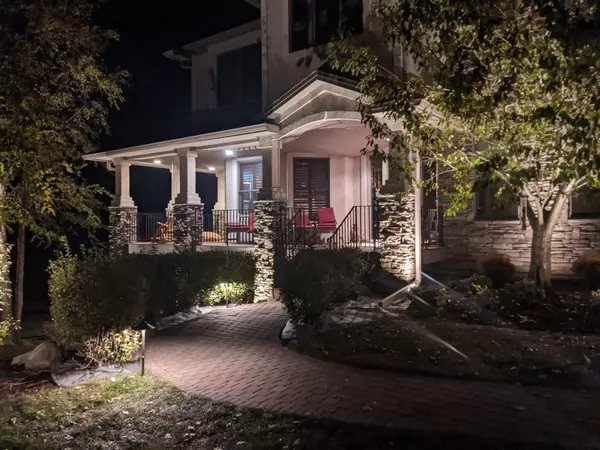2418 Emerald TRL Minnetonka, MN 55305
5 Beds
5 Baths
5,334 SqFt
UPDATED:
02/08/2025 05:37 PM
Key Details
Property Type Single Family Home
Sub Type Single Family Residence
Listing Status Coming Soon
Purchase Type For Sale
Square Footage 5,334 sqft
Price per Sqft $220
Subdivision Emerald Trail 3Rd Add
MLS Listing ID 6658998
Bedrooms 5
Full Baths 3
Half Baths 1
Three Quarter Bath 1
Year Built 2001
Annual Tax Amount $13,113
Tax Year 2025
Contingent None
Lot Size 0.520 Acres
Acres 0.52
Lot Dimensions Irregular
Property Description
custom built-ins and millwork. The sunroom full light with great views of your firepit and private pond.
large open concept main floor for entertaining! Upper floor has 4 generous bedrooms with a private suite,
full jack/jill, and a full communal bath. The private executive office is the perfect work from home
space with views of the front and side yards. The backyard also features, a deck, and a custom-built
playhouse by Streeter that continues to be loved by all! The lower level has tons of storage and play space including the 5th bedroom and 3/4 bath. Enjoy living on
this private cul-de-sac in an exclusive neighborhood of custom-built homes. Fantastic location just
minutes from Ridgedale, shops, and restaurants!
Location
State MN
County Hennepin
Zoning Residential-Single Family
Rooms
Basement Daylight/Lookout Windows, Drain Tiled, 8 ft+ Pour, Egress Window(s), Finished, Full, Sump Pump, Walkout
Dining Room Informal Dining Room, Separate/Formal Dining Room
Interior
Heating Forced Air, Fireplace(s), Radiant Floor
Cooling Central Air
Fireplaces Number 1
Fireplaces Type Gas, Living Room
Fireplace Yes
Appliance Air-To-Air Exchanger, Dishwasher, Humidifier, Range, Refrigerator, Washer
Exterior
Parking Features Attached Garage, Concrete, Driveway - Other Surface, Heated Garage, Insulated Garage, Storage
Garage Spaces 3.0
Waterfront Description Pond
Roof Type Age Over 8 Years
Building
Lot Description Public Transit (w/in 6 blks), Tree Coverage - Medium
Story Two
Foundation 1906
Sewer City Sewer/Connected
Water City Water/Connected
Level or Stories Two
Structure Type Brick Veneer,Stucco
New Construction false
Schools
School District Hopkins





