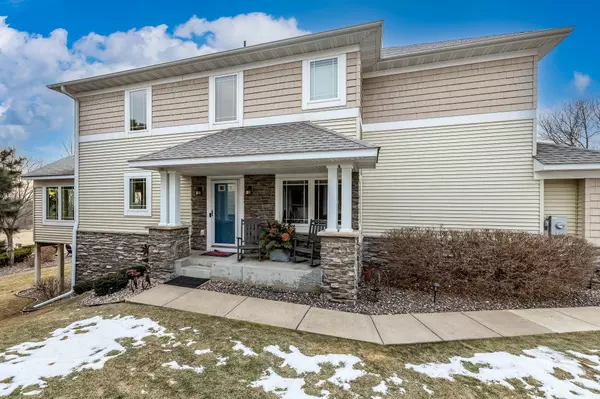2807 Spy Glass DR Chaska, MN 55318
3 Beds
4 Baths
2,567 SqFt
UPDATED:
02/08/2025 01:45 PM
Key Details
Property Type Townhouse
Sub Type Townhouse Side x Side
Listing Status Pending
Purchase Type For Sale
Square Footage 2,567 sqft
Price per Sqft $175
Subdivision Town Course Heights C
MLS Listing ID 6649672
Bedrooms 3
Full Baths 3
Half Baths 1
HOA Fees $284/mo
Year Built 2004
Annual Tax Amount $4,500
Tax Year 2024
Contingent None
Lot Size 3,484 Sqft
Acres 0.08
Lot Dimensions 44x92x35x92
Property Description
Location
State MN
County Carver
Zoning Residential-Multi-Family
Rooms
Basement Daylight/Lookout Windows, Drain Tiled, Egress Window(s), Finished, Full, Sump Pump
Dining Room Eat In Kitchen, Informal Dining Room
Interior
Heating Baseboard, Forced Air
Cooling Central Air
Fireplaces Number 1
Fireplaces Type Electric, Living Room
Fireplace Yes
Appliance Dishwasher, Disposal, Dryer, Humidifier, Gas Water Heater, Microwave, Range, Refrigerator, Stainless Steel Appliances, Washer, Water Softener Owned
Exterior
Parking Features Attached Garage, Asphalt, Finished Garage
Garage Spaces 2.0
Fence None
Pool Below Ground, Heated, Outdoor Pool, Shared
Roof Type Age 8 Years or Less,Architectural Shingle
Building
Lot Description On Golf Course
Story Two
Foundation 833
Sewer City Sewer/Connected
Water City Water/Connected
Level or Stories Two
Structure Type Brick/Stone,Shake Siding,Vinyl Siding
New Construction false
Schools
School District Eastern Carver County Schools
Others
HOA Fee Include Maintenance Structure,Hazard Insurance,Lawn Care,Maintenance Grounds,Parking,Professional Mgmt,Recreation Facility,Trash,Snow Removal
Restrictions Mandatory Owners Assoc,Pets - Cats Allowed,Pets - Dogs Allowed,Pets - Number Limit,Pets - Weight/Height Limit





