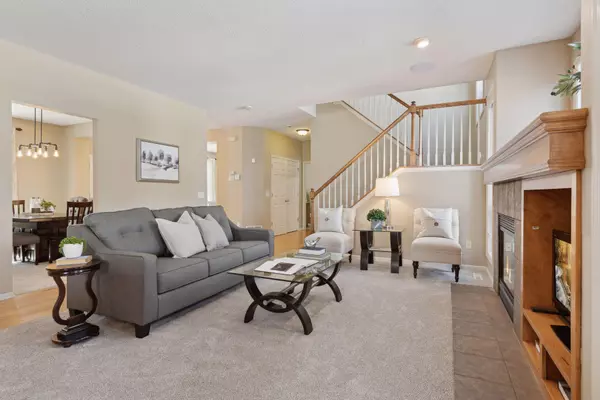17294 66th PL N Maple Grove, MN 55311
5 Beds
4 Baths
4,076 SqFt
UPDATED:
02/12/2025 03:14 PM
Key Details
Property Type Single Family Home
Sub Type Single Family Residence
Listing Status Active
Purchase Type For Sale
Square Footage 4,076 sqft
Price per Sqft $184
Subdivision Elm Creek Crossing
MLS Listing ID 6658535
Bedrooms 5
Full Baths 2
Half Baths 1
Three Quarter Bath 1
HOA Fees $196/ann
Year Built 2001
Annual Tax Amount $7,025
Tax Year 2024
Contingent None
Lot Size 10,018 Sqft
Acres 0.23
Lot Dimensions SE 99X136X46X133
Property Sub-Type Single Family Residence
Property Description
Enjoy the spacious screened porch and newly completed patio, perfect for relaxation or outdoor entertaining. Inside, the open floor plan has been freshly painted and features new carpet throughout, complemented by hardwood floors on the main level.
The kitchen is a chef's delight with a large pantry and a convenient workstation. The office, features elegant French doors, provides a tranquil view of the backyard. Upstairs, offers a sprawling loft area alongside four bedrooms, two of which feature charming window seats. The primary suite is a retreat unto itself, featuring a vaulted ceiling, two generous walk-in closets, and a luxurious bathroom complete with a dual sink vanity and private water closet. The lower level has been newly finished and offers two recreational rooms, each including a walk-up beverage bar, and a spacious bedroom featuring an oversized walk-in closet.
Additional highlights include a spacious 3-car garage equipped with an EV charger. Located in the acclaimed Wayzata school district.
Location
State MN
County Hennepin
Zoning Residential-Single Family
Rooms
Basement Drain Tiled, Egress Window(s), Finished, Full, Sump Pump
Dining Room Informal Dining Room, Kitchen/Dining Room, Separate/Formal Dining Room
Interior
Heating Forced Air
Cooling Central Air
Fireplaces Number 1
Fireplaces Type Family Room, Gas
Fireplace Yes
Appliance Air-To-Air Exchanger, Dishwasher, Disposal, Dryer, Exhaust Fan, Humidifier, Microwave, Range, Refrigerator, Stainless Steel Appliances, Washer, Water Softener Owned
Exterior
Parking Features Attached Garage, Garage Door Opener
Garage Spaces 3.0
Roof Type Age Over 8 Years,Asphalt
Building
Story Two
Foundation 1330
Sewer City Sewer/Connected
Water City Water/Connected
Level or Stories Two
Structure Type Brick/Stone,Vinyl Siding
New Construction false
Schools
School District Wayzata
Others
HOA Fee Include Other





