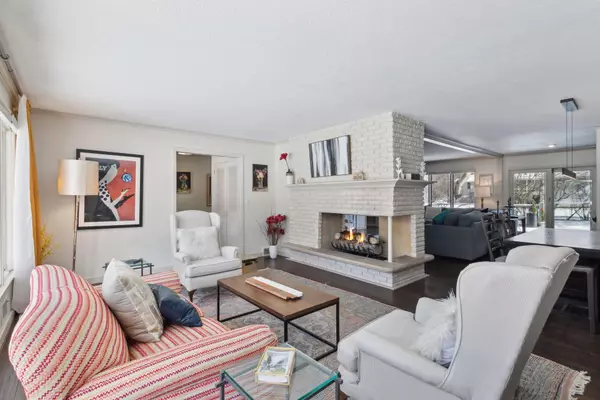18 Ottawa AVE N Golden Valley, MN 55422
4 Beds
4 Baths
3,182 SqFt
OPEN HOUSE
Wed Feb 12, 5:30pm - 7:00pm
UPDATED:
02/09/2025 11:31 PM
Key Details
Property Type Single Family Home
Sub Type Single Family Residence
Listing Status Active
Purchase Type For Sale
Square Footage 3,182 sqft
Price per Sqft $219
Subdivision Glendale 2Nd Add
MLS Listing ID 6658677
Bedrooms 4
Full Baths 2
Half Baths 1
Three Quarter Bath 1
Year Built 1961
Annual Tax Amount $8,871
Tax Year 2024
Contingent None
Lot Size 0.350 Acres
Acres 0.35
Lot Dimensions 153x100
Property Description
Location
State MN
County Hennepin
Zoning Residential-Single Family
Rooms
Basement Block, Daylight/Lookout Windows, Drain Tiled, Egress Window(s), Finished, Full, Sump Pump, Walkout
Dining Room Eat In Kitchen, Informal Dining Room, Living/Dining Room
Interior
Heating Forced Air
Cooling Central Air
Fireplaces Number 1
Fireplaces Type Two Sided, Brick, Family Room, Gas
Fireplace Yes
Appliance Cooktop, Dishwasher, Dryer, Microwave, Range, Refrigerator, Stainless Steel Appliances
Exterior
Parking Features Attached Garage, Concrete
Garage Spaces 2.0
Fence Chain Link
Roof Type Age 8 Years or Less
Building
Lot Description Tree Coverage - Medium
Story One
Foundation 1913
Sewer City Sewer/Connected, City Sewer - In Street
Water City Water/Connected, City Water - In Street
Level or Stories One
Structure Type Wood Siding
New Construction false
Schools
School District Hopkins
Others
Virtual Tour https://tours.spacecrafting.com/n-v8hw3d





