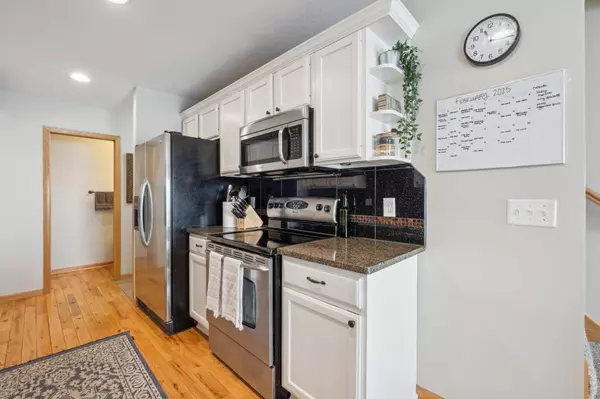1655 Wellington LN Shakopee, MN 55379
3 Beds
4 Baths
2,137 SqFt
OPEN HOUSE
Sun Feb 16, 1:00pm - 2:30pm
Sat Feb 15, 11:00am - 12:30pm
UPDATED:
02/13/2025 12:40 PM
Key Details
Property Type Townhouse
Sub Type Townhouse Quad/4 Corners
Listing Status Active
Purchase Type For Sale
Square Footage 2,137 sqft
Price per Sqft $152
Subdivision Cic 1076 Dublin Square
MLS Listing ID 6640034
Bedrooms 3
Full Baths 1
Half Baths 1
Three Quarter Bath 2
HOA Fees $268/mo
Year Built 2001
Annual Tax Amount $2,959
Tax Year 2024
Contingent None
Lot Size 1,306 Sqft
Acres 0.03
Lot Dimensions Common
Property Sub-Type Townhouse Quad/4 Corners
Property Description
Location
State MN
County Scott
Zoning Residential-Multi-Family
Rooms
Basement Block, Egress Window(s), Finished, Full
Dining Room Kitchen/Dining Room, Living/Dining Room
Interior
Heating Forced Air
Cooling Central Air
Fireplaces Number 1
Fireplaces Type Gas, Stone
Fireplace Yes
Appliance Dishwasher, Disposal, Gas Water Heater, Microwave, Range, Refrigerator, Stainless Steel Appliances, Washer, Water Softener Owned
Exterior
Parking Features Attached Garage, Asphalt, Garage Door Opener
Garage Spaces 2.0
Roof Type Age 8 Years or Less,Asphalt
Building
Lot Description Tree Coverage - Light
Story Two
Foundation 1079
Sewer City Sewer/Connected
Water City Water/Connected
Level or Stories Two
Structure Type Brick/Stone,Vinyl Siding
New Construction false
Schools
School District Shakopee
Others
HOA Fee Include Hazard Insurance,Lawn Care,Maintenance Grounds,Trash,Snow Removal
Restrictions Mandatory Owners Assoc,Pets - Cats Allowed,Pets - Dogs Allowed,Rental Restrictions May Apply
Virtual Tour https://tour.archi-pix.com/1655_wellington_ln-333?branding=false





