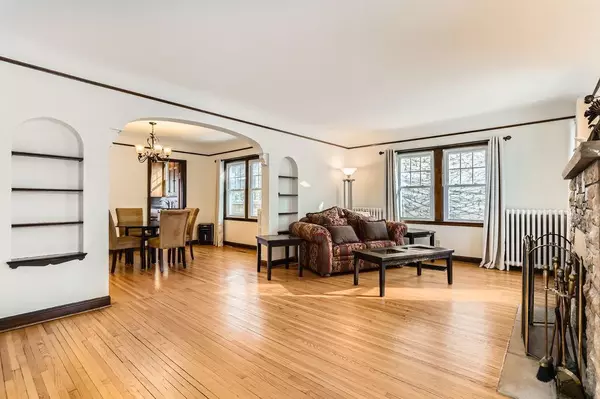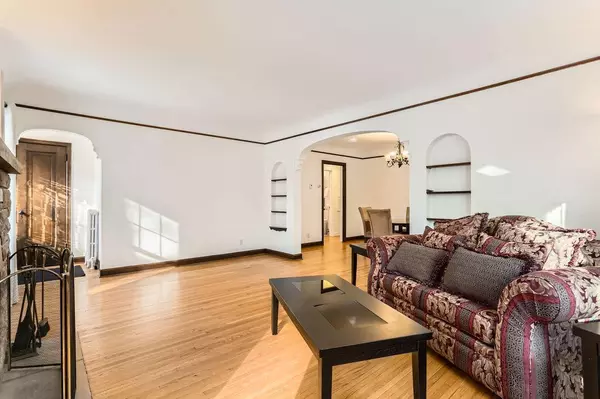2135 Bayard AVE Saint Paul, MN 55116
5 Beds
2 Baths
2,162 SqFt
OPEN HOUSE
Sat Feb 15, 11:00am - 1:00pm
UPDATED:
02/12/2025 08:26 PM
Key Details
Property Type Single Family Home
Sub Type Single Family Residence
Listing Status Coming Soon
Purchase Type For Sale
Square Footage 2,162 sqft
Price per Sqft $277
MLS Listing ID 6654597
Bedrooms 5
Full Baths 2
Year Built 1935
Annual Tax Amount $9,240
Tax Year 2024
Contingent None
Lot Size 5,227 Sqft
Acres 0.12
Lot Dimensions 40X126
Property Sub-Type Single Family Residence
Property Description
Location
State MN
County Ramsey
Zoning Residential-Single Family
Rooms
Basement Finished, Full
Dining Room Eat In Kitchen, Separate/Formal Dining Room
Interior
Heating Hot Water
Cooling Central Air
Fireplaces Number 1
Fireplaces Type Living Room, Wood Burning
Fireplace Yes
Appliance Dishwasher, Disposal, Dryer, Exhaust Fan, Microwave, Range, Refrigerator, Washer
Exterior
Parking Features Detached
Garage Spaces 3.0
Fence Privacy
Roof Type Asphalt
Building
Lot Description Public Transit (w/in 6 blks), Tree Coverage - Medium
Story Two
Foundation 1084
Sewer City Sewer/Connected
Water City Water/Connected
Level or Stories Two
Structure Type Brick/Stone,Stucco,Wood Siding
New Construction false
Schools
School District St. Paul
Others
Virtual Tour https://url401.virtuance.com/ls/click?upn=u001.aHsjAePt0YRSFv0yMBWipE8SAo5T2BYY-2B83G8yjUOLeRvhtAL8NElJNpnNYvUAUmKxs-2FTbQKjjmmZ-2BW4ULNgWglGjZKdXvn9D40gZkLk3DzX-2BBLNFYuF2HZmbzXS17RHqmV-_i2l0JY0a-2B5IHliMJOpuAQlyIEHeS9cUXKhdK4QwSxQbWiAGnqJysDpMvsxYR2iVzZUdMtKERZQxMuxwOx0NiQ276ABz7V7fJNwr-2FYrAzDhxqCX8DMn9S63-2F112Yh8k-2B1prykdBhm2VFAZn0ybCwWfsBbhC7Bqu56jiQeHaoW6thZFg00KnjlZkkCFAO5t82130nM3-2F6nCJx34VNM-2BDuragsLrR9Gu9cTHRbgiZVR5X529dmeLqaoPtJ-2BnprOTE1t-2BBEML96ng6WO1BEvLB1aQMq8eGXjMsV-2BWw9PCThq5lW5cvUHBTPHtmlrQcPwjhcZ4lVZGlgYAadoUIsS-2F18MDUZBwszrCbVgczooC6esLze4vZDQSOCjeDF2gHFtlONo





