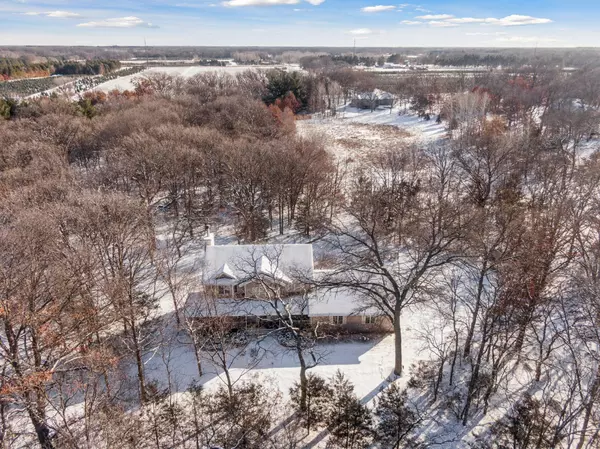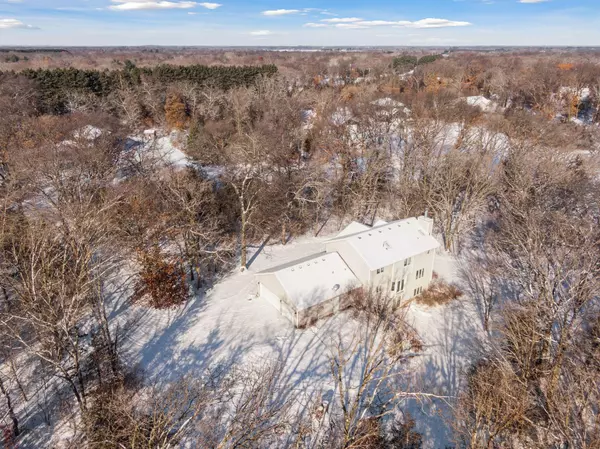4363 126th AVE SE Palmer Twp, MN 55319
4 Beds
3 Baths
2,200 SqFt
UPDATED:
02/10/2025 04:16 AM
Key Details
Property Type Single Family Home
Sub Type Single Family Residence
Listing Status Active
Purchase Type For Sale
Square Footage 2,200 sqft
Price per Sqft $199
Subdivision Sherburne Oaks
MLS Listing ID 6649817
Bedrooms 4
Full Baths 1
Three Quarter Bath 1
Year Built 1994
Annual Tax Amount $3,528
Tax Year 2023
Contingent None
Lot Size 2.510 Acres
Acres 2.51
Lot Dimensions 407x180x90x382x298
Property Sub-Type Single Family Residence
Property Description
The main level is filled with natural sunlight and features a formal dining area, a flexible room/office space, and a cozy family room with an open floor concept. The functional kitchen boasts plenty of cabinetry, a large walk-in pantry, a gas stove, and much more. You'll also find a powder room, a laundry area, and an informal dining area with a walk-out patio on this level.
Upstairs, there are four spacious bedrooms and a full bathroom. The private primary suite features tray vault ceilings, a huge walk-in closet, and a 3/4 shower.
The lower level is a blank canvas awaiting your design and includes a pre-plumbed bathroom, a walk-out patio, and 220 amp service.
Location
State MN
County Sherburne
Zoning Lot,Residential-Single Family
Rooms
Basement Block, Full, Other, Storage Space, Sump Pump, Unfinished, Walkout
Dining Room Breakfast Bar, Breakfast Area, Eat In Kitchen, Informal Dining Room, Kitchen/Dining Room, Living/Dining Room, Separate/Formal Dining Room
Interior
Heating Forced Air
Cooling Attic Fan, Central Air
Fireplaces Number 1
Fireplaces Type Wood Burning
Fireplace Yes
Appliance Dishwasher, Double Oven, Dryer, Gas Water Heater, Other, Range, Washer, Water Softener Owned
Exterior
Parking Features Attached Garage, Gravel, Finished Garage, Other
Garage Spaces 3.0
Fence None
Pool None
Roof Type Age 8 Years or Less
Building
Lot Description Irregular Lot, Tree Coverage - Medium
Story Two
Foundation 1500
Sewer Private Sewer
Water Private, Well
Level or Stories Two
Structure Type Other,Vinyl Siding
New Construction false
Schools
School District Becker





