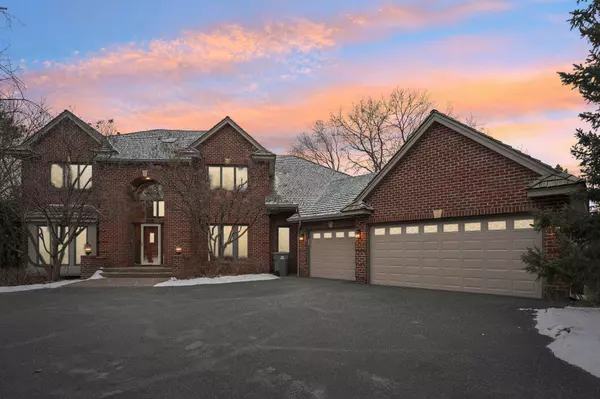10089 Purgatory RD Eden Prairie, MN 55347
5 Beds
4 Baths
5,184 SqFt
OPEN HOUSE
Sun Feb 09, 1:30pm - 3:00pm
Sat Feb 08, 11:00am - 1:00pm
UPDATED:
02/07/2025 10:11 PM
Key Details
Property Type Single Family Home
Sub Type Single Family Residence
Listing Status Active
Purchase Type For Sale
Square Footage 5,184 sqft
Price per Sqft $192
Subdivision Bluestem Hills 5Th Add
MLS Listing ID 6654768
Bedrooms 5
Full Baths 3
Half Baths 1
Year Built 1991
Annual Tax Amount $10,594
Tax Year 2024
Contingent None
Lot Size 0.580 Acres
Acres 0.58
Lot Dimensions 134x120x145x23x15x31x105x45
Property Description
Location
State MN
County Hennepin
Zoning Residential-Single Family
Body of Water Purgatory Creek (R9999053)
Rooms
Basement Daylight/Lookout Windows, Finished, Full, Storage Space, Walkout
Dining Room Breakfast Area, Eat In Kitchen, Informal Dining Room, Kitchen/Dining Room, Living/Dining Room, Separate/Formal Dining Room
Interior
Heating Forced Air, Fireplace(s)
Cooling Central Air
Fireplaces Number 4
Fireplaces Type Two Sided, Amusement Room, Brick, Family Room, Gas, Living Room, Primary Bedroom, Stone, Wood Burning
Fireplace Yes
Appliance Central Vacuum, Chandelier, Dishwasher, Disposal, Dryer, Exhaust Fan, Humidifier, Water Filtration System, Microwave, Range, Refrigerator, Stainless Steel Appliances, Wall Oven, Washer, Water Softener Owned
Exterior
Parking Features Attached Garage, Asphalt, Garage Door Opener
Garage Spaces 3.0
Pool None
Waterfront Description Creek/Stream
Roof Type Age Over 8 Years
Building
Lot Description Irregular Lot, Tree Coverage - Heavy
Story Two
Foundation 2026
Sewer City Sewer/Connected
Water City Water/Connected
Level or Stories Two
Structure Type Brick/Stone,Wood Siding
New Construction false
Schools
School District Eden Prairie
Others
Virtual Tour https://www.zillow.com/view-imx/cfd17d52-2106-47be-8218-ce1b17ce3d14?wl=true&setAttribution=mls&initialViewType=pano





