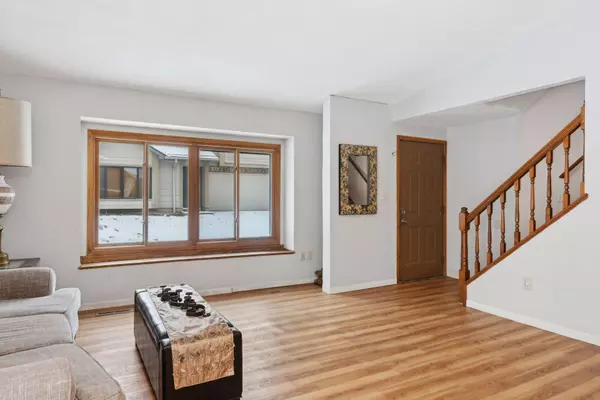7 Shady WAY #D Circle Pines, MN 55014
2 Beds
2 Baths
1,158 SqFt
UPDATED:
02/12/2025 03:37 PM
Key Details
Property Type Townhouse
Sub Type Townhouse Quad/4 Corners
Listing Status Contingent
Purchase Type For Sale
Square Footage 1,158 sqft
Price per Sqft $202
Subdivision Golden Oaks
MLS Listing ID 6656739
Bedrooms 2
Full Baths 1
Half Baths 1
HOA Fees $175/mo
Year Built 1987
Annual Tax Amount $2,114
Tax Year 2024
Contingent Subject to Statutory Rescission
Lot Size 3,920 Sqft
Acres 0.09
Lot Dimensions common
Property Sub-Type Townhouse Quad/4 Corners
Property Description
Location
State MN
County Anoka
Zoning Residential-Single Family
Rooms
Basement None
Interior
Heating Forced Air
Cooling Central Air
Fireplace No
Appliance Dishwasher, Disposal, Dryer, Exhaust Fan, Microwave, Range, Refrigerator, Washer
Exterior
Parking Features Attached Garage, Asphalt
Garage Spaces 2.0
Roof Type Age 8 Years or Less,Asphalt
Building
Lot Description Corner Lot
Story Two
Foundation 600
Sewer City Sewer/Connected
Water City Water/Connected
Level or Stories Two
Structure Type Fiber Board
New Construction false
Schools
School District Centennial
Others
HOA Fee Include Lawn Care,Professional Mgmt,Snow Removal
Restrictions Pets - Cats Allowed,Pets - Dogs Allowed,Pets - Number Limit





