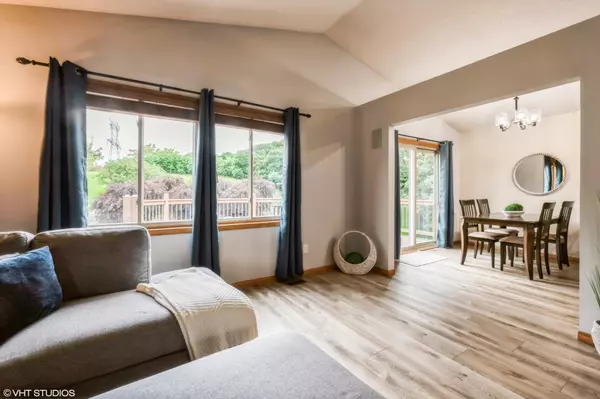5635 Vinewood LN N Plymouth, MN 55442
3 Beds
3 Baths
2,202 SqFt
UPDATED:
02/09/2025 02:38 AM
Key Details
Property Type Single Family Home
Sub Type Single Family Residence
Listing Status Contingent
Purchase Type For Sale
Square Footage 2,202 sqft
Price per Sqft $204
Subdivision Heritage Woods Estates 2Nd Add
MLS Listing ID 6658176
Bedrooms 3
Full Baths 1
Three Quarter Bath 2
Year Built 1992
Annual Tax Amount $4,747
Tax Year 2024
Contingent Inspection
Lot Size 0.300 Acres
Acres 0.3
Lot Dimensions 83X237X96X226
Property Description
Location
State MN
County Hennepin
Zoning Residential-Single Family
Rooms
Basement Block
Dining Room Eat In Kitchen
Interior
Heating Forced Air
Cooling Central Air
Fireplaces Number 1
Fireplaces Type Electric, Family Room
Fireplace No
Appliance Dishwasher, Dryer, Microwave, Range, Refrigerator, Washer
Exterior
Parking Features Attached Garage
Garage Spaces 2.0
Roof Type Age 8 Years or Less
Building
Lot Description Irregular Lot
Story Split Entry (Bi-Level)
Foundation 1152
Sewer City Sewer/Connected
Water City Water/Connected
Level or Stories Split Entry (Bi-Level)
Structure Type Vinyl Siding
New Construction false
Schools
School District Osseo
Others
Virtual Tour https://www.vht.com/434412460/idx3





