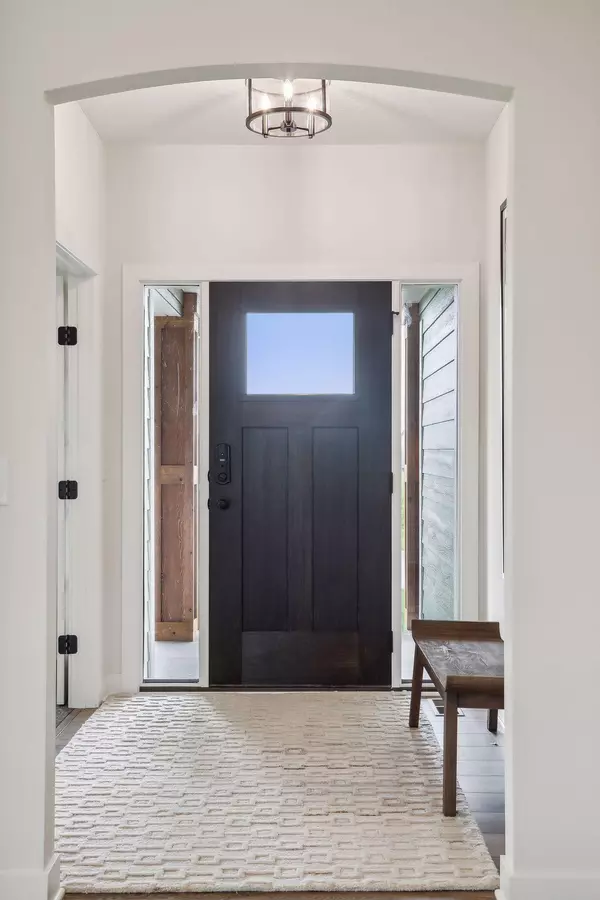0000 110th Ave N Dayton, MN 55369
4 Beds
3 Baths
2,632 SqFt
UPDATED:
02/07/2025 11:05 AM
Key Details
Property Type Single Family Home
Sub Type Single Family Residence
Listing Status Active
Purchase Type For Sale
Square Footage 2,632 sqft
Price per Sqft $260
Subdivision Sundance Greens
MLS Listing ID 6658198
Bedrooms 4
Full Baths 2
Half Baths 1
HOA Fees $278/qua
Year Built 2024
Tax Year 2023
Contingent None
Lot Size 10,454 Sqft
Acres 0.24
Lot Dimensions 65x145
Property Description
This home is a to be build home and is an example of what we can build in this development.
Location
State MN
County Hennepin
Community Sundance Greens
Zoning Residential-Single Family
Rooms
Basement Daylight/Lookout Windows, 8 ft+ Pour, Concrete, Unfinished
Dining Room Separate/Formal Dining Room
Interior
Heating Forced Air
Cooling Central Air
Fireplaces Number 1
Fireplaces Type Gas, Stone
Fireplace No
Appliance Air-To-Air Exchanger, Dishwasher, Exhaust Fan, Microwave, Range, Refrigerator, Stainless Steel Appliances
Exterior
Parking Features Attached Garage
Garage Spaces 3.0
Roof Type Age 8 Years or Less,Architectural Shingle
Building
Lot Description Sod Included in Price
Story Two
Foundation 1110
Sewer City Sewer - In Street
Water City Water - In Street
Level or Stories Two
Structure Type Brick/Stone,Engineered Wood,Metal Siding
New Construction true
Schools
School District Anoka-Hennepin
Others
HOA Fee Include Professional Mgmt,Recreation Facility,Trash,Shared Amenities





