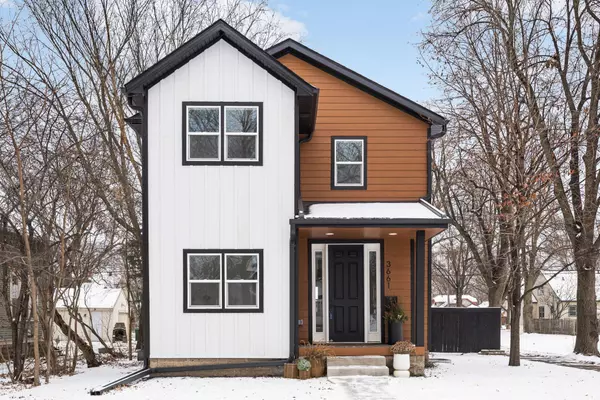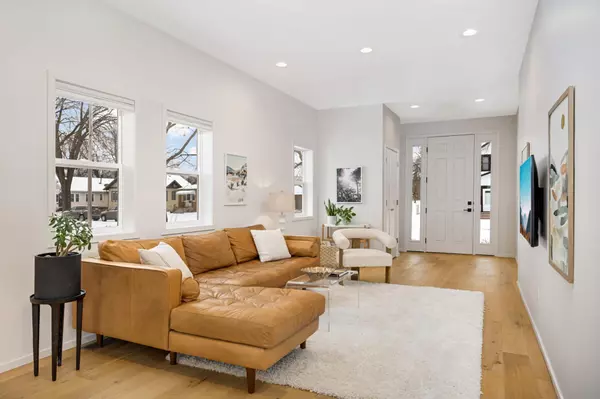3661 39th AVE S Minneapolis, MN 55406
4 Beds
4 Baths
2,303 SqFt
UPDATED:
02/06/2025 05:32 PM
Key Details
Property Type Single Family Home
Sub Type Single Family Residence
Listing Status Active
Purchase Type For Sale
Square Footage 2,303 sqft
Price per Sqft $281
Subdivision E H Danns Driving Park Add
MLS Listing ID 6654297
Bedrooms 4
Full Baths 2
Half Baths 1
Three Quarter Bath 1
Year Built 1916
Annual Tax Amount $2,492
Tax Year 2025
Contingent None
Lot Size 5,227 Sqft
Acres 0.12
Lot Dimensions 41 x 128
Property Sub-Type Single Family Residence
Property Description
Newly constructed from the ground up, this home has been thoughtfully designed with 4 bedrooms on the upper level, including a spacious primary bedroom suite, with a gorgeous, spa-like bathroom featuring a steam shower and separate soaking tub. The 4th bedroom upstairs has been designed to include a pass-through door through to the primary bedroom, offering flexibility and the possibility of converting it to a walk-in closet or private office space. The upper level also has an additional full bathroom and the convenience of having the laundry room on the same level as the bedrooms.
The lower level has more finished space offering additional flexibility, including a family room and bonus room — both with egress windows that let in lots of light, as well as a beautifully tiled 3/4 bathroom. This home also has a new 2-car garage, all new mechanicals (furnace, AC, etc.), and it's just a few blocks from Riverview Theater, the neighborhood's fantastic local businesses and restaurants, and the Mississippi River and Grand Rounds Trail System.
Location
State MN
County Hennepin
Zoning Residential-Single Family
Rooms
Basement Block, Egress Window(s), Finished, Partially Finished
Dining Room Informal Dining Room, Kitchen/Dining Room
Interior
Heating Forced Air
Cooling Central Air
Fireplace No
Appliance Air-To-Air Exchanger, Cooktop, Dishwasher, Disposal, Dryer, ENERGY STAR Qualified Appliances, Exhaust Fan, Gas Water Heater, Microwave, Refrigerator, Stainless Steel Appliances, Tankless Water Heater, Wall Oven, Washer, Wine Cooler
Exterior
Parking Features Detached, Concrete, Electric, Garage Door Opener
Garage Spaces 2.0
Fence Full, Privacy, Wood
Roof Type Age 8 Years or Less,Architectural Shingle
Building
Lot Description Public Transit (w/in 6 blks), Corner Lot, Tree Coverage - Medium
Story Two
Foundation 1004
Sewer City Sewer/Connected
Water City Water/Connected
Level or Stories Two
Structure Type Engineered Wood
New Construction false
Schools
School District Minneapolis
Others
Virtual Tour https://homecomingphoto.com/u/78s





