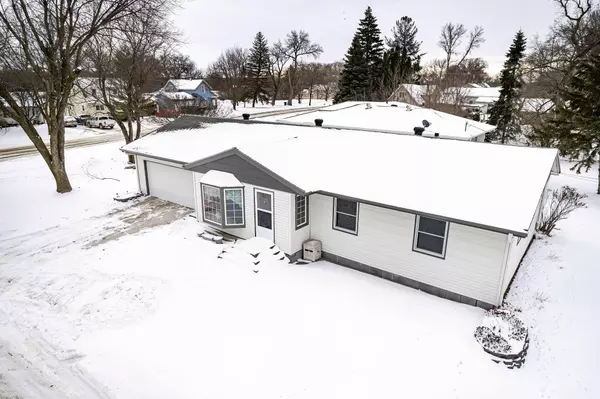1034 Randolph AVE Fergus Falls, MN 56537
3 Beds
3 Baths
1,730 SqFt
UPDATED:
02/12/2025 06:06 PM
Key Details
Property Type Single Family Home
Sub Type Single Family Residence
Listing Status Pending
Purchase Type For Sale
Square Footage 1,730 sqft
Price per Sqft $135
Subdivision Kallings Sub
MLS Listing ID 6657923
Bedrooms 3
Half Baths 1
Three Quarter Bath 2
Year Built 1974
Annual Tax Amount $1,906
Tax Year 2024
Contingent None
Lot Size 9,147 Sqft
Acres 0.21
Lot Dimensions 65 x 140
Property Sub-Type Single Family Residence
Property Description
Location
State MN
County Otter Tail
Zoning Residential-Single Family
Rooms
Basement Block, Daylight/Lookout Windows, Partially Finished, Storage Space, Sump Pump
Dining Room Eat In Kitchen, Informal Dining Room, Kitchen/Dining Room
Interior
Heating Forced Air
Cooling Central Air
Fireplace No
Appliance Dishwasher, Disposal, Double Oven, Dryer, Electric Water Heater, Exhaust Fan, Microwave, Range, Refrigerator, Washer
Exterior
Parking Features Attached Garage, Concrete, Garage Door Opener, Storage
Garage Spaces 2.0
Roof Type Age 8 Years or Less,Asphalt
Building
Lot Description Corner Lot
Story One
Foundation 1112
Sewer City Sewer/Connected
Water City Water/Connected
Level or Stories One
Structure Type Steel Siding
New Construction false
Schools
School District Fergus Falls





