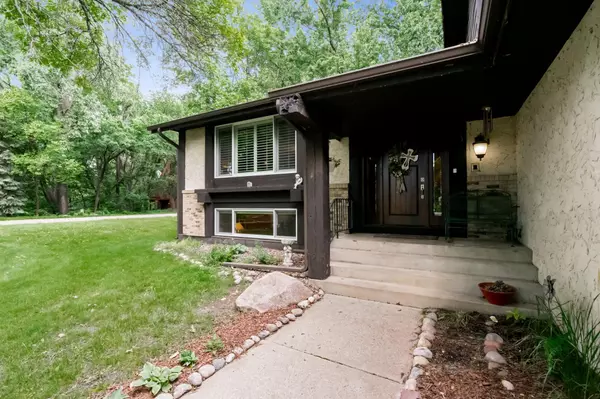10286 Laurel DR Eden Prairie, MN 55347
4 Beds
4 Baths
3,178 SqFt
UPDATED:
02/08/2025 10:31 PM
Key Details
Property Type Single Family Home
Sub Type Single Family Residence
Listing Status Contingent
Purchase Type For Sale
Square Footage 3,178 sqft
Price per Sqft $185
Subdivision Prairie East
MLS Listing ID 6657587
Bedrooms 4
Full Baths 1
Half Baths 1
Three Quarter Bath 2
Year Built 1977
Annual Tax Amount $5,678
Tax Year 2025
Contingent Inspection
Lot Size 0.430 Acres
Acres 0.43
Lot Dimensions 108X195X106X127
Property Sub-Type Single Family Residence
Property Description
Location
State MN
County Hennepin
Zoning Residential-Single Family
Rooms
Basement Finished
Dining Room Separate/Formal Dining Room
Interior
Heating Forced Air, Humidifier, Zoned
Cooling Central Air
Fireplaces Number 2
Fireplace No
Appliance Dishwasher, Disposal, Double Oven, Dryer, Exhaust Fan, Refrigerator, Washer
Exterior
Parking Features Attached Garage
Garage Spaces 2.0
Fence Full
Building
Lot Description Corner Lot
Story Four or More Level Split
Foundation 1352
Sewer City Sewer/Connected
Water City Water/Connected
Level or Stories Four or More Level Split
Structure Type Stucco,Wood Siding
New Construction false
Schools
School District Eden Prairie





