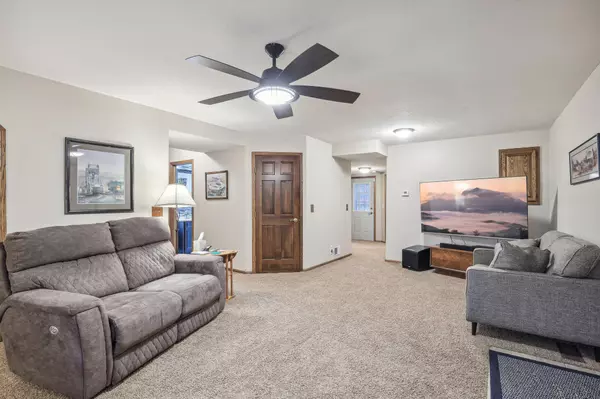2945 Oakgreen AVE N West Lakeland Twp, MN 55082
4 Beds
3 Baths
2,574 SqFt
UPDATED:
02/06/2025 11:05 AM
Key Details
Property Type Single Family Home
Sub Type Single Family Residence
Listing Status Active
Purchase Type For Sale
Square Footage 2,574 sqft
Price per Sqft $256
Subdivision Rocky Ridge Park
MLS Listing ID 6657675
Bedrooms 4
Full Baths 2
Three Quarter Bath 1
Year Built 1977
Annual Tax Amount $2,249
Tax Year 2024
Contingent None
Lot Size 2.160 Acres
Acres 2.16
Lot Dimensions 150x626
Property Sub-Type Single Family Residence
Property Description
Welcome to this beautifully updated home featuring 4 spacious bedrooms and 3 baths. The property boasts a brand new roof and updated mechanicals, ensuring comfort and peace of mind. Enjoy relaxing or entertaining on the composite deck just off the dining room, which overlooks the sparkling inground swimming pool and large concrete deck—perfect for hosting gatherings. The private backyard, surrounded by mature trees, offers ultimate seclusion.
The owners' ensuite is a true retreat, complete with a cozy sitting area. A generous family room with a gas fireplace provides a perfect space to unwind.
Need extra space? The home comes with a 3-car attached garage that includes additional storage. Plus, there's a remarkable detached 30x32 heated garage with a loft and 16x12 garage door, featuring a high ceiling ideal for a lift.
Sitting on over 2 acres of rolling land, this home offers plenty of space and privacy while still being close to everything you need.
Location
State MN
County Washington
Zoning Residential-Single Family
Rooms
Basement Block, Daylight/Lookout Windows, Egress Window(s), Finished, Concrete, Storage Space
Dining Room Kitchen/Dining Room
Interior
Heating Forced Air
Cooling Central Air
Fireplaces Number 1
Fireplaces Type Gas
Fireplace No
Appliance Dishwasher, Dryer, Exhaust Fan, Water Filtration System, Microwave, Range, Refrigerator, Stainless Steel Appliances, Water Softener Owned
Exterior
Parking Features Attached Garage, Detached, Asphalt, Finished Garage, Garage Door Opener, Heated Garage, Insulated Garage, Multiple Garages
Garage Spaces 5.0
Pool Below Ground, Heated, Outdoor Pool
Roof Type Age 8 Years or Less,Architectural Shingle
Building
Lot Description Tree Coverage - Light
Story Three Level Split
Foundation 1643
Sewer Septic System Compliant - Yes, Tank with Drainage Field
Water Submersible - 4 Inch, Drilled, Well
Level or Stories Three Level Split
Structure Type Aluminum Siding,Brick Veneer
New Construction false
Schools
School District Stillwater





