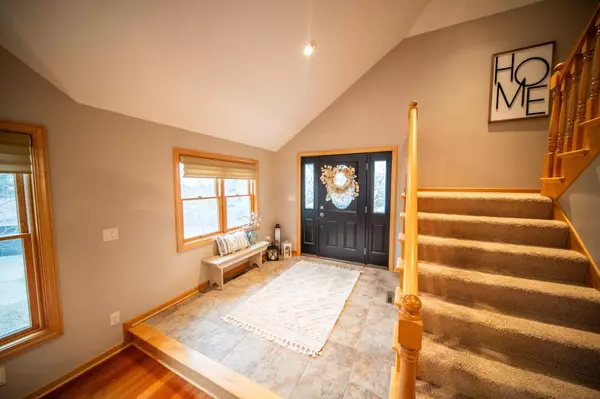1038 Mayowood Road SW Rochester, MN 55902
3 Beds
3 Baths
2,913 SqFt
UPDATED:
02/06/2025 11:05 AM
Key Details
Property Type Single Family Home
Sub Type Single Family Residence
Listing Status Active
Purchase Type For Sale
Square Footage 2,913 sqft
Price per Sqft $200
Subdivision City Lands
MLS Listing ID 6657516
Bedrooms 3
Full Baths 2
Half Baths 1
Year Built 2004
Annual Tax Amount $6,436
Tax Year 2024
Contingent None
Lot Size 0.720 Acres
Acres 0.72
Lot Dimensions 263 x 115 x 292 x 111
Property Sub-Type Single Family Residence
Property Description
Raised panel doors add a touch of elegance throughout the home, while the luxurious master suite features its own gas fireplace, his-and-hers walk-in closets, an all-glass walk-in shower, wall-mounted toilets for easy cleaning, a deep soaking bubble tub, a private restroom, a spacious vanity, and an on-demand water softener.
The lower level offers two generously sized bedrooms, a large family room, a home office, a ¾ bath, and ample storage in the utility room. Energy-efficient in-floor heating extends through both the basement and the attached garage. Plus, a detached garage provides additional space for toys, along with a dedicated shop or hobby room.
Location
State MN
County Olmsted
Zoning Residential-Single Family
Rooms
Basement Block, Daylight/Lookout Windows, 8 ft+ Pour, Egress Window(s), Finished
Dining Room Eat In Kitchen, Informal Dining Room, Kitchen/Dining Room
Interior
Heating Forced Air, Fireplace(s), Radiant Floor
Cooling Central Air
Fireplaces Number 2
Fireplaces Type Full Masonry, Gas, Living Room, Primary Bedroom, Stone
Fireplace Yes
Appliance Air-To-Air Exchanger, Central Vacuum, Cooktop, Dishwasher, Disposal, Double Oven, Dryer, Electronic Air Filter, Exhaust Fan, Freezer, Gas Water Heater, Water Filtration System, Water Osmosis System, Microwave, Range, Refrigerator, Stainless Steel Appliances, Wall Oven, Washer, Water Softener Owned
Exterior
Parking Features Attached Garage, Detached, Asphalt, Concrete, Electric, Finished Garage, Garage Door Opener, Heated Garage, Insulated Garage, Multiple Garages, Storage
Garage Spaces 3.0
Fence None
Pool None
Roof Type Age 8 Years or Less,Architectural Shingle,Asphalt,Pitched
Building
Lot Description Irregular Lot, Tree Coverage - Medium
Story Two
Foundation 2750
Sewer Private Sewer, Septic System Compliant - Yes
Water Private, Well
Level or Stories Two
Structure Type Steel Siding
New Construction false
Schools
Elementary Schools Ben Franklin
Middle Schools Willow Creek
High Schools Mayo
School District Rochester
Others
HOA Fee Include Other,Snow Removal





