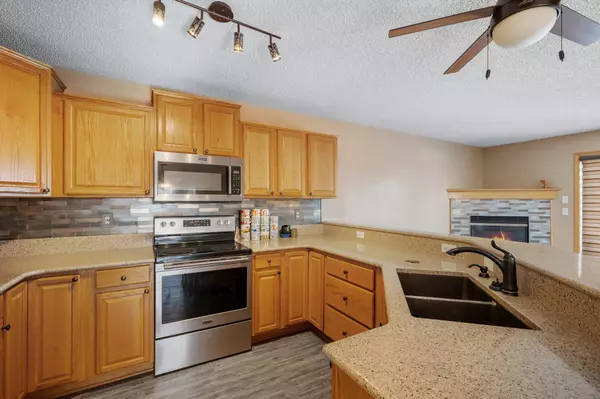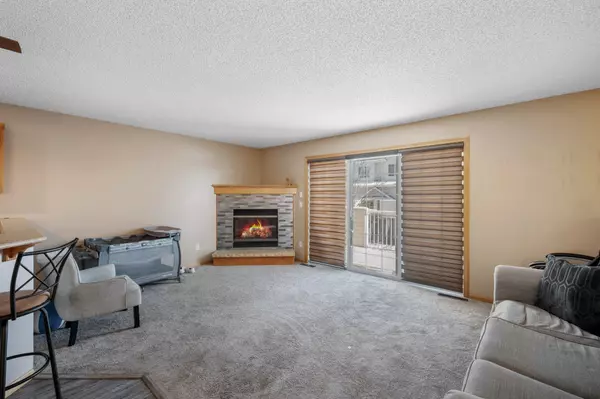7665 Ponds Edge PATH Savage, MN 55378
3 Beds
5 Baths
1,629 SqFt
OPEN HOUSE
Sat Feb 15, 10:30am - 12:00pm
UPDATED:
02/13/2025 02:26 AM
Key Details
Property Type Townhouse
Sub Type Townhouse Side x Side
Listing Status Active
Purchase Type For Sale
Square Footage 1,629 sqft
Price per Sqft $193
Subdivision Crimson Arbor
MLS Listing ID 6656694
Bedrooms 3
Full Baths 3
Half Baths 1
Three Quarter Bath 1
HOA Fees $326/mo
Year Built 2004
Annual Tax Amount $2,872
Tax Year 2024
Contingent None
Lot Size 1,742 Sqft
Acres 0.04
Property Sub-Type Townhouse Side x Side
Property Description
Location
State MN
County Scott
Zoning Residential-Single Family
Rooms
Basement Drain Tiled, Concrete, Partially Finished
Dining Room Breakfast Bar, Informal Dining Room
Interior
Heating Forced Air
Cooling Central Air
Fireplaces Number 1
Fireplaces Type Gas, Living Room
Fireplace Yes
Appliance Dryer, Exhaust Fan, Microwave, Range, Refrigerator, Washer, Water Softener Owned
Exterior
Parking Features Attached Garage, Asphalt, Garage Door Opener, Insulated Garage, Tuckunder Garage
Garage Spaces 2.0
Roof Type Age 8 Years or Less,Asphalt
Building
Story Two
Foundation 825
Sewer City Sewer/Connected
Water City Water/Connected
Level or Stories Two
Structure Type Brick/Stone,Vinyl Siding
New Construction false
Schools
School District Prior Lake-Savage Area Schools
Others
HOA Fee Include Maintenance Structure,Lawn Care,Maintenance Grounds,Professional Mgmt,Trash,Snow Removal
Restrictions Mandatory Owners Assoc,Pets - Breed Restriction,Pets - Cats Allowed,Pets - Dogs Allowed,Pets - Number Limit,Pets - Weight/Height Limit





