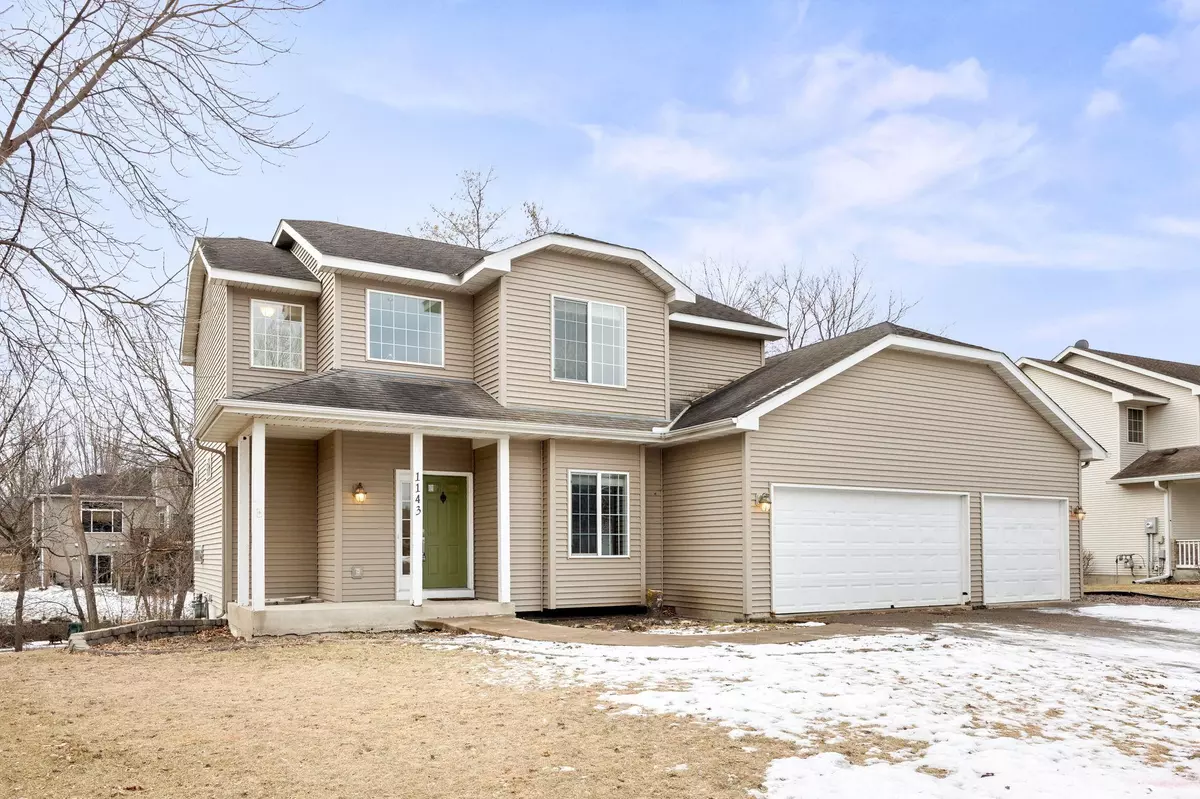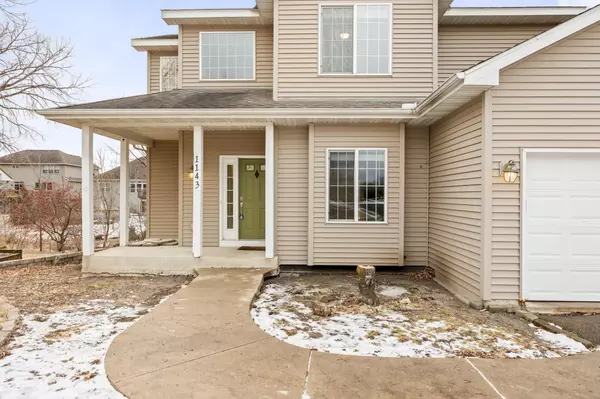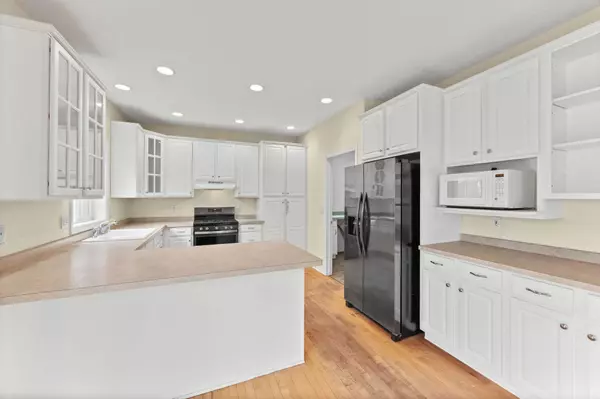1143 Goldfinch DR Waconia, MN 55387
3 Beds
3 Baths
2,004 SqFt
UPDATED:
02/02/2025 02:52 AM
Key Details
Property Type Single Family Home
Sub Type Single Family Residence
Listing Status Pending
Purchase Type For Sale
Square Footage 2,004 sqft
Price per Sqft $157
Subdivision Bent Creek Second Add
MLS Listing ID 6653775
Bedrooms 3
Full Baths 2
Three Quarter Bath 1
Year Built 2001
Annual Tax Amount $4,802
Tax Year 2024
Contingent None
Lot Size 0.300 Acres
Acres 0.3
Lot Dimensions 85x148
Property Sub-Type Single Family Residence
Property Description
full bath. The unfinished walkout basement provides a blank canvas for additional living space or storage. Situated along the creek, this property boasts a fantastic location close to the High School and
downtown Waconia. Enjoy the convenience of a quick closing and start making this home your own. Bring your vision for updates and remodeling to gain instant equity. This is an as-is sale—don't miss this
opportunity!
Location
State MN
County Carver
Zoning Residential-Single Family
Rooms
Basement Daylight/Lookout Windows, Unfinished, Walkout
Dining Room Breakfast Bar, Kitchen/Dining Room
Interior
Heating Forced Air
Cooling Central Air
Fireplaces Number 1
Fireplaces Type Gas, Living Room
Fireplace Yes
Appliance Dishwasher, Disposal, Dryer, Exhaust Fan, Microwave, Range, Refrigerator, Washer, Water Softener Owned
Exterior
Parking Features Attached Garage, Asphalt
Garage Spaces 3.0
Roof Type Age Over 8 Years,Asphalt
Building
Story Two
Foundation 1002
Sewer City Sewer/Connected
Water City Water/Connected
Level or Stories Two
Structure Type Vinyl Siding
New Construction false
Schools
School District Waconia





