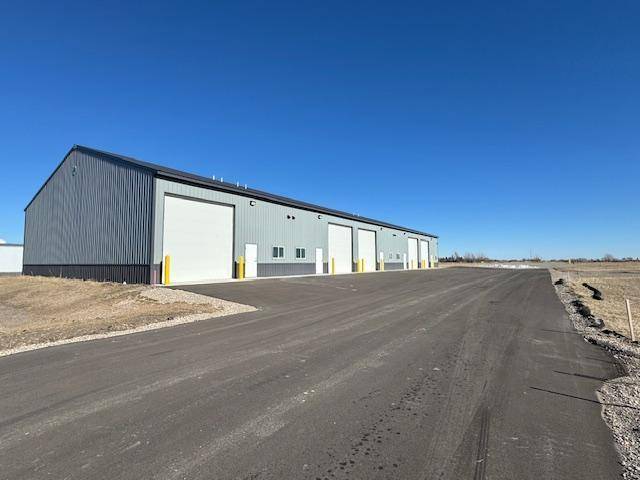700 Armstrong DR S #103 Fairmont, MN 56031
12.16 Acres Lot
UPDATED:
Key Details
Property Type Commercial
Listing Status Active
Purchase Type For Sale
Subdivision Fairmont Industrial Pk 12Th Ad
MLS Listing ID 6654889
Year Built 2024
Tax Year 2025
Contingent None
Lot Size 12.160 Acres
Acres 12.16
Lot Dimensions 270 x 165
Property Description
Looking for space to operate your commercial business? These shop condos are the perfect solution! Use them individually for your business or combine two or more to create an industrial “strip mall”. All units have separately metered utilities including natural gas, water/sewer and electricity. Each unit has a service door, 14' x 14' overhead door with electric opener to accommodate any size vehicle, floor drains with flammable waste trap and air exchangers. Fiber optics available. Hard surface in front of the entire building for delivery trucks to load and unload.
If you are looking for your own personal storage facility with the option of turning it into a dream garage/showroom for your vehicles or a get-away day retreat, then this is what you have been waiting for. Customize any of these units with a restroom, mezzanine, kitchenette and add a big screen TV or golf simulator and entertain your friends. Anything that you've ever wanted to have at home but don't have the space. Find a friend or two and split the cost.
Whether you are looking to own or rent, you have the flexibility to do either. If purchased you would own your own unit just as you would a residential condominium with HOA dues which cover ground maintenance, snow removal, exterior insurance and some utilities.
Units available from 1960 sq ft up to 9600 sq ft and more units to be built in future phases. The largest continuous space is 60' deep X 160' wide. The first building is completed with 3 units still available at 1960 sq ft each measuring 60' deep X 32' wide.
Located in the Fairmont Industrial Park within the city limits and easy access to I-90. Schedule a showing to learn more and see how this can be the ready solution for business or personal use.
Location
State MN
County Martin
Zoning Business/Commercial
Rooms
Basement None
Interior
Heating Forced Air
Cooling None
Inclusions Building
Fireplace No
Appliance None
Exterior
Parking Features Asphalt, Floor Drain, Garage Door Opener, Other, Parking Lot, Paved, Storage
Garage Spaces 1.0
Utilities Available Electric Separate, Heating Separate
Roof Type Metal
Present Use Commercial,Storage Facility
Building
Lot Description Underground Utilities
Story One
Foundation 1920
Sewer City Sewer/Connected
Water City Water/Connected
Level or Stories One
Structure Type Metal Siding
Schools
School District Fairmont Area Schools





