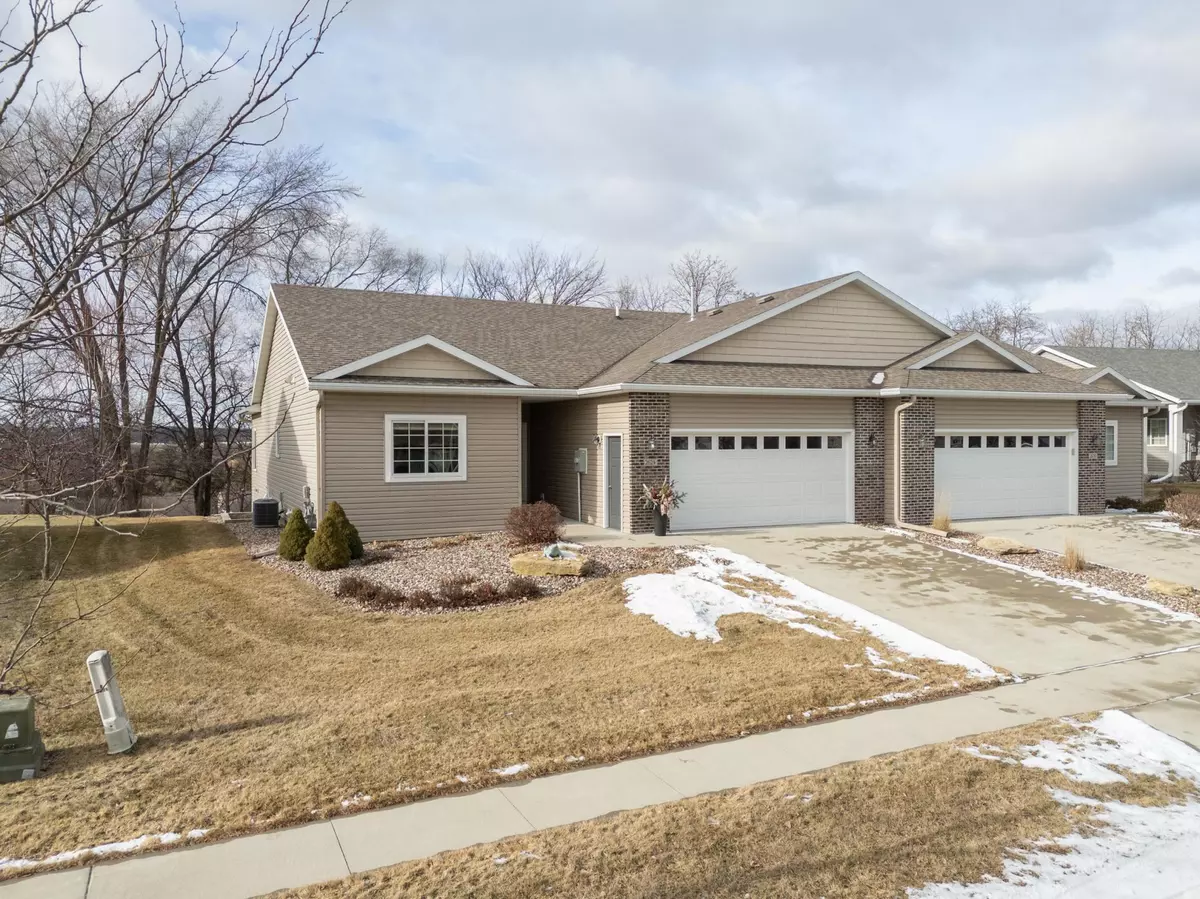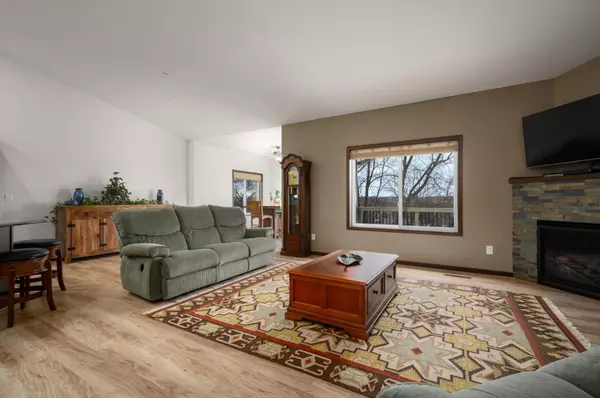2624 Hawk Ridge CT SE Rochester, MN 55904
4 Beds
3 Baths
2,755 SqFt
UPDATED:
02/07/2025 07:40 PM
Key Details
Property Type Townhouse
Sub Type Townhouse Side x Side
Listing Status Pending
Purchase Type For Sale
Square Footage 2,755 sqft
Price per Sqft $168
Subdivision Hawk Ridge
MLS Listing ID 6647221
Bedrooms 4
Full Baths 3
HOA Fees $275/mo
Year Built 2016
Annual Tax Amount $5,422
Tax Year 2024
Contingent None
Lot Size 7,840 Sqft
Acres 0.18
Lot Dimensions 54x143
Property Sub-Type Townhouse Side x Side
Property Description
Location
State MN
County Olmsted
Zoning Residential-Single Family
Rooms
Family Room Amusement/Party Room, Club House, Other
Basement Block, Daylight/Lookout Windows, Drain Tiled, Finished, Partially Finished, Sump Pump
Dining Room Kitchen/Dining Room
Interior
Heating Forced Air, Fireplace(s)
Cooling Central Air
Fireplaces Number 1
Fireplaces Type Gas, Living Room
Fireplace Yes
Appliance Air-To-Air Exchanger, Cooktop, Dishwasher, Disposal, Dryer, Freezer, Humidifier, Microwave, Refrigerator, Stainless Steel Appliances, Washer
Exterior
Parking Features Attached Garage, Garage Door Opener, Heated Garage, Insulated Garage
Garage Spaces 2.0
Pool Below Ground, Heated, Outdoor Pool, Shared
Roof Type Age Over 8 Years,Asphalt
Building
Lot Description Tree Coverage - Medium
Story One
Foundation 1555
Sewer City Sewer/Connected
Water City Water/Connected
Level or Stories One
Structure Type Vinyl Siding
New Construction false
Schools
Elementary Schools Pinewood
Middle Schools Willow Creek
High Schools Mayo
School District Rochester
Others
HOA Fee Include Maintenance Structure,Hazard Insurance,Lawn Care,Other,Maintenance Grounds,Professional Mgmt,Recreation Facility,Trash,Shared Amenities,Snow Removal
Restrictions Mandatory Owners Assoc,Rental Restrictions May Apply
Virtual Tour https://wellcomemat.com/embed/57iidaa62ec81lvp8?mls=1





