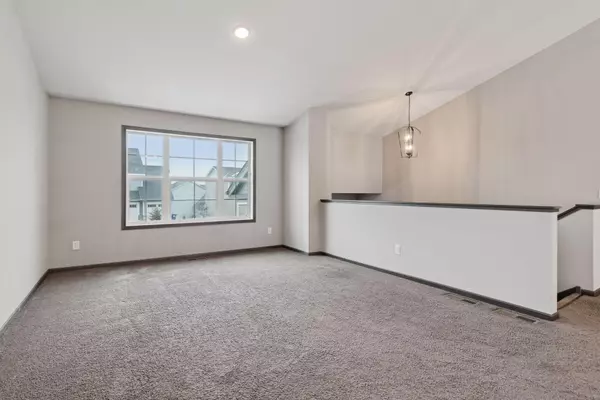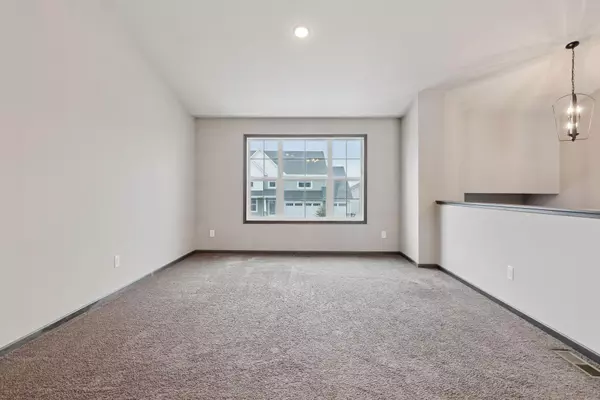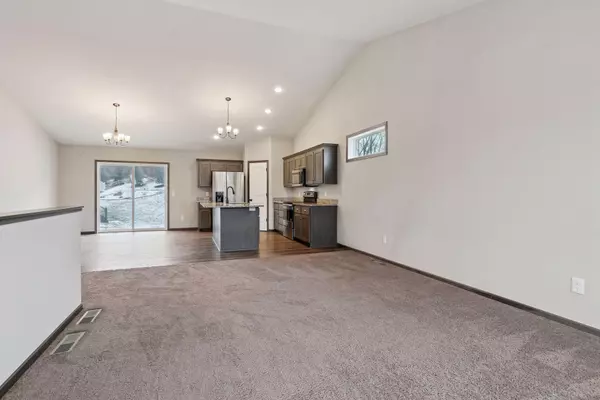4011 129th ST Savage, MN 55378
5 Beds
3 Baths
2,558 SqFt
UPDATED:
02/10/2025 06:39 PM
Key Details
Property Type Single Family Home
Sub Type Single Family Residence
Listing Status Pending
Purchase Type For Sale
Square Footage 2,558 sqft
Price per Sqft $185
Subdivision Rose Hill 3Rd Add
MLS Listing ID 6650430
Bedrooms 5
Full Baths 2
Three Quarter Bath 1
Year Built 2018
Annual Tax Amount $4,968
Tax Year 2024
Contingent None
Lot Size 10,018 Sqft
Acres 0.23
Lot Dimensions 35x130x90x135
Property Sub-Type Single Family Residence
Property Description
Location
State MN
County Scott
Zoning Residential-Single Family
Rooms
Basement Block
Dining Room Informal Dining Room, Kitchen/Dining Room
Interior
Heating Forced Air
Cooling Central Air
Fireplaces Number 1
Fireplaces Type Gas, Stone
Fireplace Yes
Appliance Air-To-Air Exchanger, Dishwasher, Dryer, Microwave, Range, Refrigerator, Stainless Steel Appliances, Washer
Exterior
Parking Features Attached Garage, Asphalt
Garage Spaces 3.0
Building
Lot Description Tree Coverage - Light
Story Three Level Split
Foundation 1171
Sewer City Sewer/Connected
Water City Water/Connected
Level or Stories Three Level Split
Structure Type Brick/Stone,Vinyl Siding
New Construction false
Schools
School District Burnsville-Eagan-Savage
Others
Virtual Tour https://tours.spacecrafting.com/n-xfg3js





