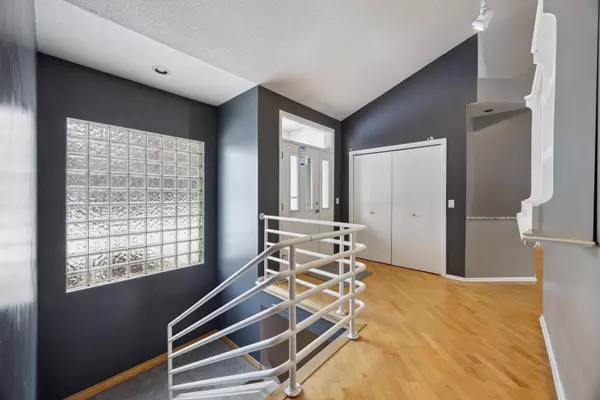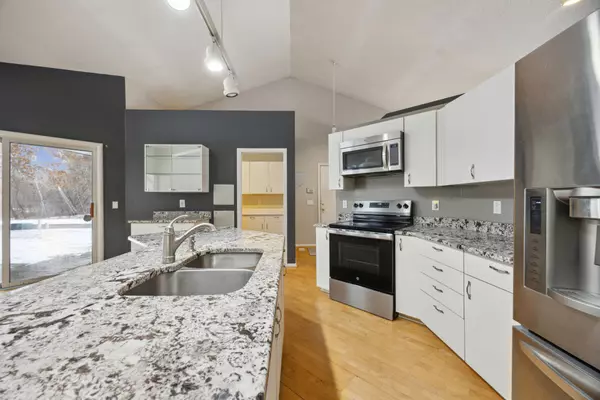11817 Davenport ST NE Blaine, MN 55449
5 Beds
3 Baths
3,100 SqFt
UPDATED:
02/12/2025 09:07 PM
Key Details
Property Type Single Family Home
Sub Type Single Family Residence
Listing Status Pending
Purchase Type For Sale
Square Footage 3,100 sqft
Price per Sqft $149
Subdivision Autumn Oaks
MLS Listing ID 6652039
Bedrooms 5
Full Baths 2
Three Quarter Bath 1
Year Built 1992
Annual Tax Amount $4,729
Tax Year 2024
Contingent None
Lot Size 0.330 Acres
Acres 0.33
Lot Dimensions 135x110
Property Sub-Type Single Family Residence
Property Description
Location
State MN
County Anoka
Zoning Residential-Single Family
Rooms
Basement Drain Tiled, Egress Window(s), Finished, Full, Sump Pump, Wood
Dining Room Eat In Kitchen, Kitchen/Dining Room
Interior
Heating Forced Air
Cooling Central Air
Fireplaces Number 1
Fireplaces Type Gas, Living Room
Fireplace Yes
Appliance Dishwasher, Disposal, Dryer, Microwave, Range, Refrigerator, Washer
Exterior
Parking Features Attached Garage, Concrete, Garage Door Opener, Insulated Garage
Garage Spaces 3.0
Roof Type Asphalt,Pitched
Building
Lot Description Public Transit (w/in 6 blks), Corner Lot, Tree Coverage - Medium
Story One
Foundation 1731
Sewer City Sewer/Connected
Water City Water/Connected
Level or Stories One
Structure Type Stucco
New Construction false
Schools
School District Anoka-Hennepin
Others
Virtual Tour https://my.matterport.com/show/?m=mxUSWGkA2ds&mls=1





