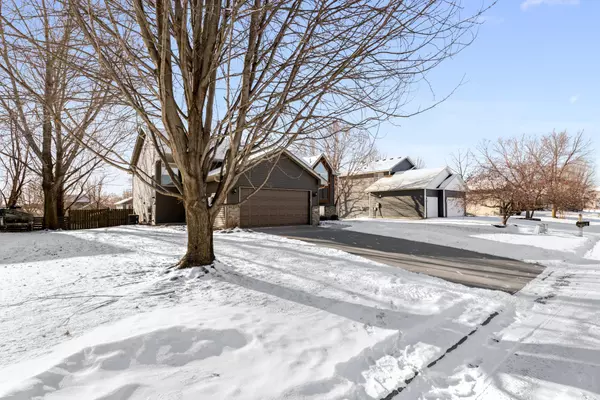833 Estate ST SW Lonsdale, MN 55046
4 Beds
3 Baths
2,800 SqFt
UPDATED:
02/03/2025 06:03 PM
Key Details
Property Type Single Family Home
Sub Type Single Family Residence
Listing Status Pending
Purchase Type For Sale
Square Footage 2,800 sqft
Price per Sqft $130
Subdivision Heritage Estates 3Rd Add
MLS Listing ID 6649730
Bedrooms 4
Full Baths 2
Three Quarter Bath 1
Year Built 2001
Annual Tax Amount $4,554
Tax Year 2024
Contingent None
Lot Size 0.290 Acres
Acres 0.29
Lot Dimensions 83 x 150
Property Sub-Type Single Family Residence
Property Description
Location
State MN
County Rice
Zoning Residential-Single Family
Rooms
Basement Block, Daylight/Lookout Windows, Drain Tiled, Finished, Storage Space, Sump Pump
Dining Room Informal Dining Room
Interior
Heating Forced Air
Cooling Central Air
Fireplace No
Appliance Dishwasher, Disposal, Dryer, Microwave, Range, Refrigerator, Stainless Steel Appliances, Washer
Exterior
Parking Features Attached Garage, Insulated Garage
Garage Spaces 2.0
Fence Full, Wood
Pool None
Roof Type Age 8 Years or Less,Asphalt
Building
Story Split Entry (Bi-Level)
Foundation 1508
Sewer City Sewer/Connected
Water City Water/Connected
Level or Stories Split Entry (Bi-Level)
Structure Type Brick/Stone,Vinyl Siding
New Construction false
Schools
School District Tri-City United





