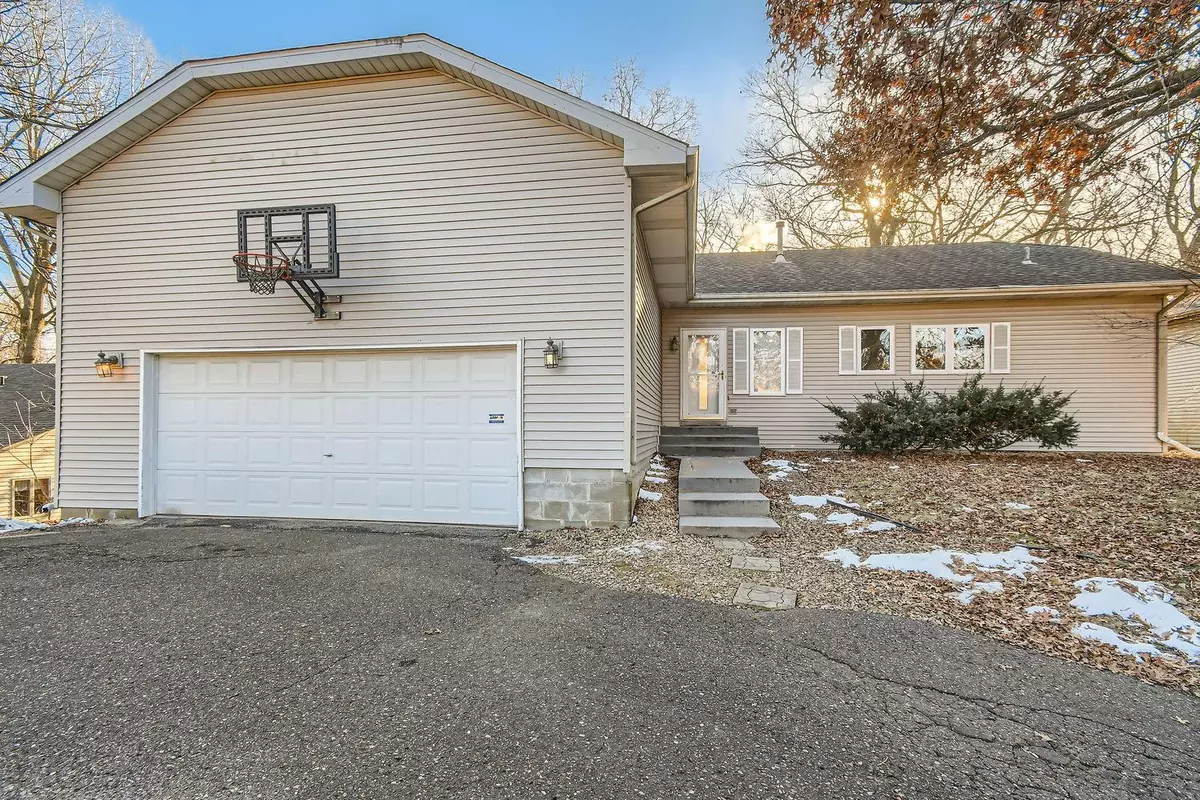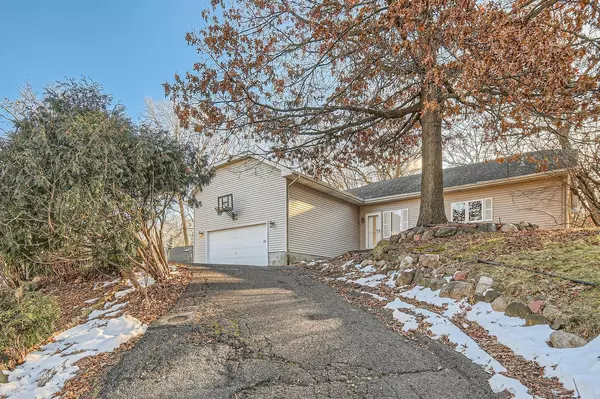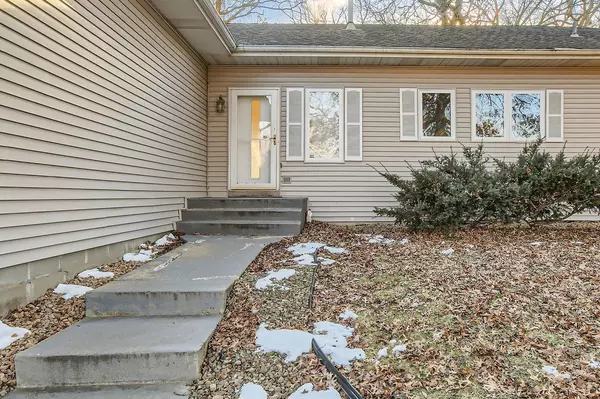7295 25th ST N Oakdale, MN 55128
4 Beds
3 Baths
2,496 SqFt
UPDATED:
02/07/2025 09:04 PM
Key Details
Property Type Single Family Home
Sub Type Single Family Residence
Listing Status Contingent
Purchase Type For Sale
Square Footage 2,496 sqft
Price per Sqft $162
Subdivision Shady Cove
MLS Listing ID 6644738
Bedrooms 4
Full Baths 2
Three Quarter Bath 1
Year Built 1994
Annual Tax Amount $4,942
Tax Year 2024
Contingent Inspection
Lot Size 10,018 Sqft
Acres 0.23
Lot Dimensions 123x80
Property Sub-Type Single Family Residence
Property Description
Location
State MN
County Washington
Zoning Residential-Single Family
Rooms
Basement Daylight/Lookout Windows, Finished, Full, Walkout
Dining Room Informal Dining Room
Interior
Heating Forced Air, Fireplace(s)
Cooling Central Air
Fireplaces Number 2
Fireplaces Type Family Room, Gas, Living Room
Fireplace Yes
Appliance Chandelier, Dishwasher, Dryer, Humidifier, Gas Water Heater, Microwave, Range, Refrigerator, Washer
Exterior
Parking Features Attached Garage
Garage Spaces 2.0
Pool None
Building
Story One
Foundation 1296
Sewer City Sewer/Connected
Water City Water/Connected
Level or Stories One
Structure Type Vinyl Siding
New Construction false
Schools
School District North St Paul-Maplewood
Others
Virtual Tour https://my.matterport.com/show/?m=GNYmgTajTxq&mls=1





