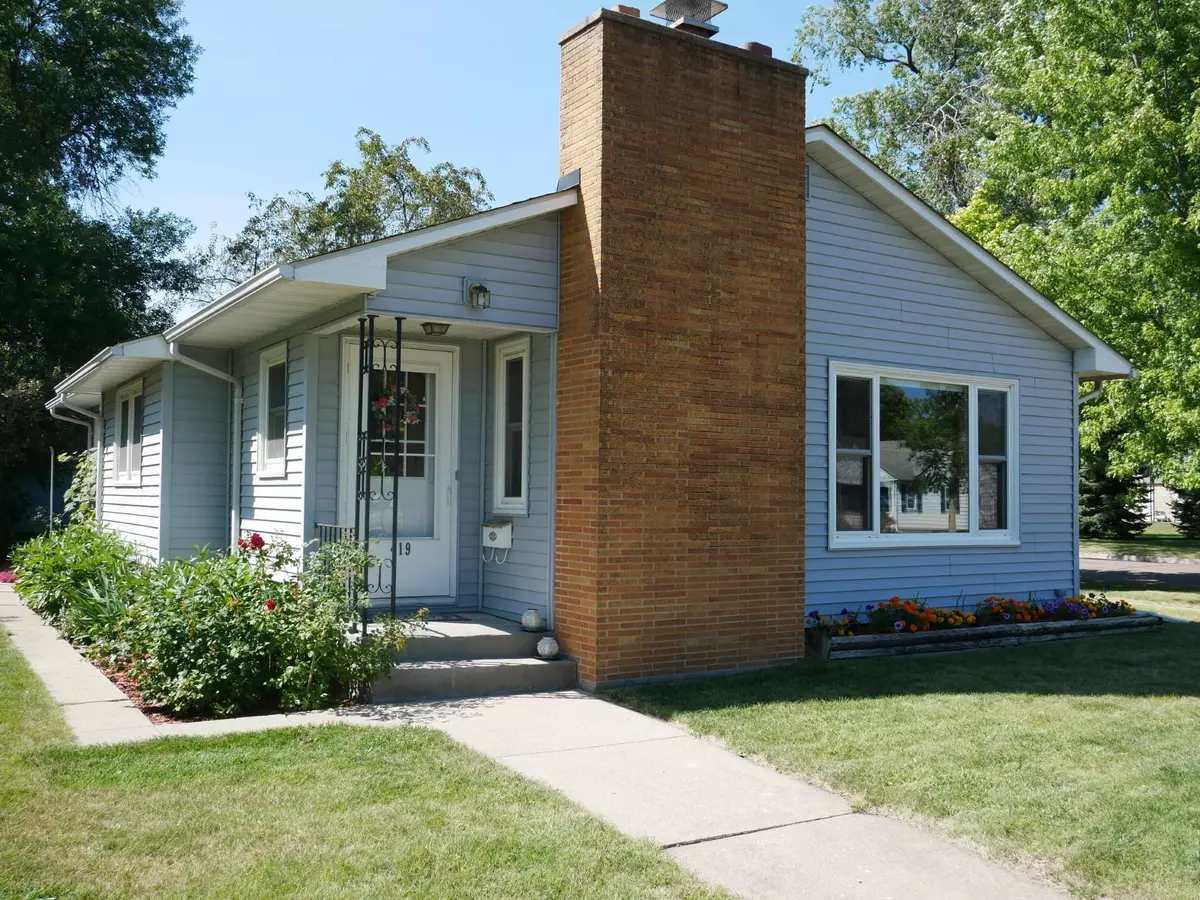419 5th AVE Madison, MN 56256
2 Beds
2 Baths
1,926 SqFt
UPDATED:
02/10/2025 05:45 PM
Key Details
Property Type Single Family Home
Sub Type Single Family Residence
Listing Status Contingent
Purchase Type For Sale
Square Footage 1,926 sqft
Price per Sqft $76
MLS Listing ID 6637227
Bedrooms 2
Full Baths 1
Three Quarter Bath 1
Year Built 1954
Annual Tax Amount $2,192
Tax Year 2024
Contingent Inspection
Lot Size 6,969 Sqft
Acres 0.16
Lot Dimensions 50x140
Property Sub-Type Single Family Residence
Property Description
THE BASEMENT HAS A LARGE ROOM WITH AN EGRESS WINDOW, CURRENTLY USED FOR ORGANIZED STORAGE, this of which, may be turned into an ADDITIONAL BEDROOM! OR YOU CAN UTILIZE THE BEDROOM AND LARGE CLOSET THAT IS THERE BY ADDING AN EGRESS WINDOW TO THAT ROOM. 3/4 BATHROOM IN THE BASEMENT. FULL BATH ON THE MAIN FLOOR. NOTICE THE FRENCH DOORS TO THE OFFICE, RECESSED LIGHTING THROUGHOUT. LOTS OF UNIQUE STORAGE IN THIS HOME. RADON MITIGATION. DON'T FORGET THIS HOME IS MOVE IN SIT DOWN READY!~
Location
State MN
County Lac Qui Parle
Zoning Residential-Single Family
Rooms
Basement Block, Full, Partially Finished, Storage Space, Sump Pump
Dining Room Living/Dining Room
Interior
Heating Forced Air
Cooling Central Air
Fireplaces Number 1
Fireplaces Type Wood Burning
Fireplace Yes
Appliance Dishwasher, Range, Refrigerator, Washer
Exterior
Parking Features Detached, Concrete, Finished Garage, Garage Door Opener, Heated Garage, Insulated Garage
Garage Spaces 1.0
Roof Type Age 8 Years or Less,Asphalt
Building
Lot Description Corner Lot
Story One
Foundation 1967
Sewer City Sewer/Connected
Water City Water/Connected
Level or Stories One
Structure Type Vinyl Siding
New Construction false
Schools
School District Lac Qui Parle Valley





