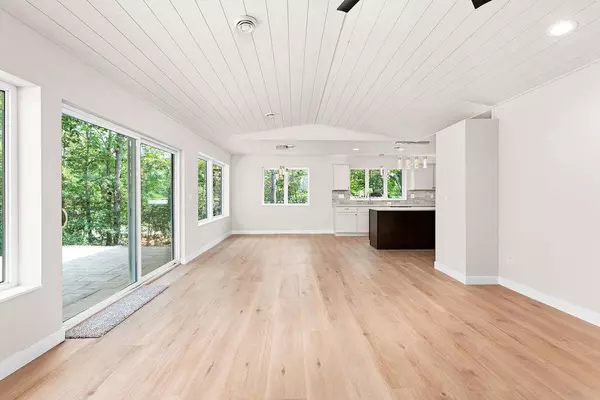1940 Chinook Dr Duluth, MN 55811
4 Beds
3 Baths
2,024 SqFt
UPDATED:
01/23/2025 10:31 PM
Key Details
Property Type Single Family Home
Sub Type Single Family Residence
Listing Status Active
Purchase Type For Sale
Square Footage 2,024 sqft
Price per Sqft $340
MLS Listing ID 6576328
Bedrooms 4
Full Baths 1
Half Baths 1
Three Quarter Bath 1
Year Built 2024
Annual Tax Amount $1,486
Tax Year 2024
Contingent None
Lot Size 0.650 Acres
Acres 0.65
Lot Dimensions 156x223
Property Sub-Type Single Family Residence
Property Description
furnace with additional insulation. Quartz countertops, vinyl flooring, soft close cabinets, stainless steel appliances, convection oven, energy efficient
windows, walk-in pantry, extra large mud room with ample storage space and an open floor plan on ONE LEVEL!!!!! The views of the private backyard are
breathtaking. Primary bedroom features a large pane window, Walk-in closet and a private en-suite. All this on a secluded and private cul-de-sac in the
heart of Duluth, close to schools, shopping, and both hospitals.
Location
State MN
County St. Louis
Zoning Residential-Single Family
Rooms
Basement None
Dining Room Informal Dining Room, Kitchen/Dining Room
Interior
Heating Fireplace(s), Radiant Floor
Cooling None
Fireplaces Number 1
Fireplaces Type Gas
Fireplace Yes
Exterior
Parking Features Attached Garage, Concrete
Garage Spaces 1.0
Roof Type Asphalt
Building
Lot Description Irregular Lot, Tree Coverage - Heavy
Story One
Foundation 2024
Sewer City Sewer/Connected
Water City Water/Connected
Level or Stories One
Structure Type Brick/Stone,Vinyl Siding
New Construction true
Schools
School District Duluth





