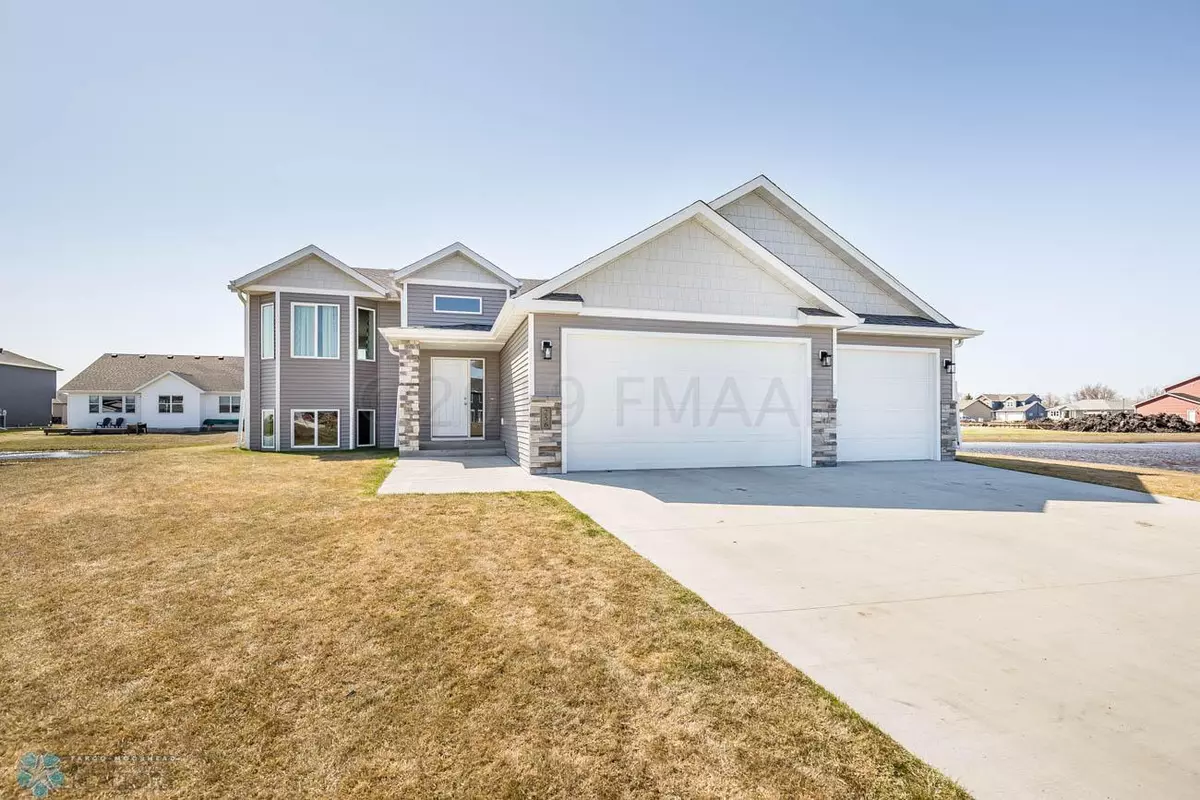256 REDWOOD DR Mapleton, ND 58059
4 Beds
3 Baths
2,390 SqFt
UPDATED:
08/09/2024 06:54 PM
Key Details
Property Type Single Family Home
Sub Type Single Family Residence
Listing Status Contingent
Purchase Type For Sale
Square Footage 2,390 sqft
Price per Sqft $112
Subdivision Meridian Grove 2Nd
MLS Listing ID 7401187
Bedrooms 4
Full Baths 3
Year Built 2016
Annual Tax Amount $2,689
Tax Year 2022
Contingent Other
Lot Size 10,018 Sqft
Acres 0.23
Lot Dimensions 80' by 125'
Property Sub-Type Single Family Residence
Property Description
Location
State ND
County Cass
Zoning Residential-Single Family
Rooms
Basement Concrete
Interior
Heating Forced Air
Cooling Central Air
Flooring Laminate
Fireplace No
Appliance Dishwasher, Electric Water Heater, Microwave, Range, Refrigerator
Exterior
Parking Features Attached Garage, Floor Drain
Garage Spaces 3.0
Roof Type Asphalt
Building
Story Split Entry (Bi-Level)
Sewer City Sewer/Connected
Water City Water/Connected
Level or Stories Split Entry (Bi-Level)
Structure Type Vinyl Siding
New Construction false
Schools
School District West Fargo





